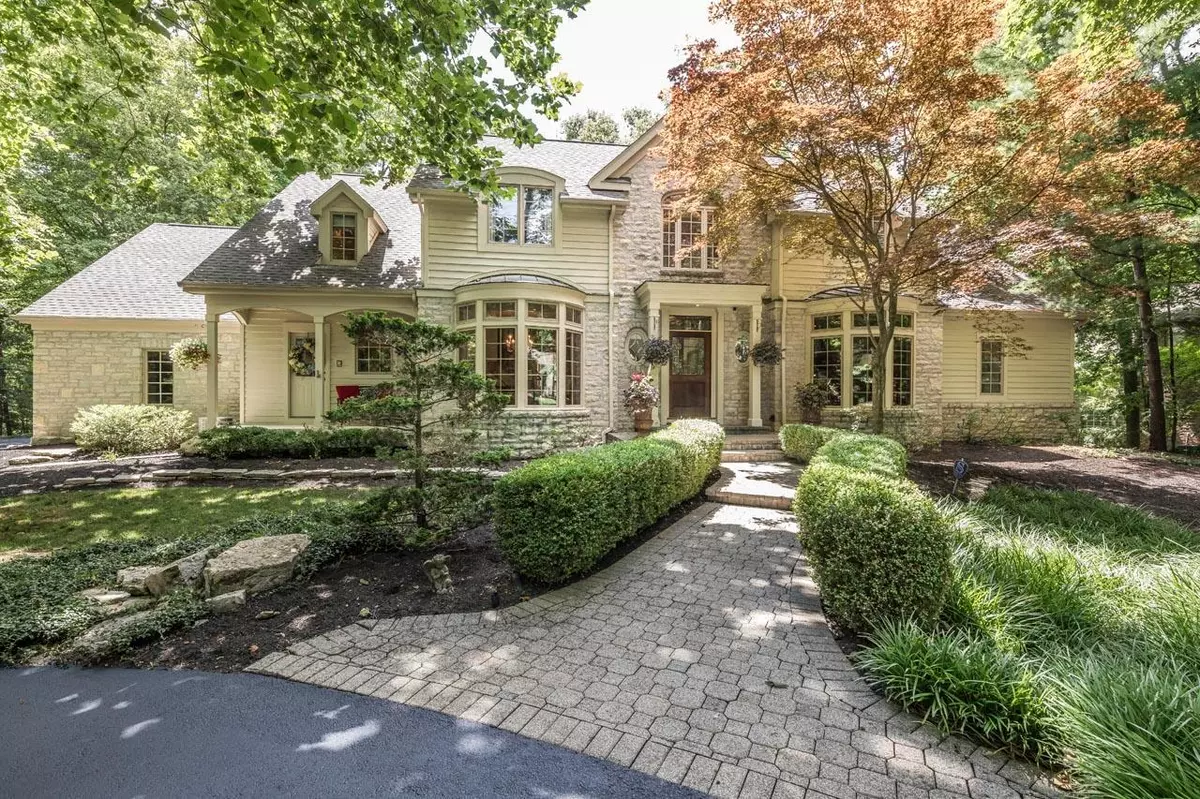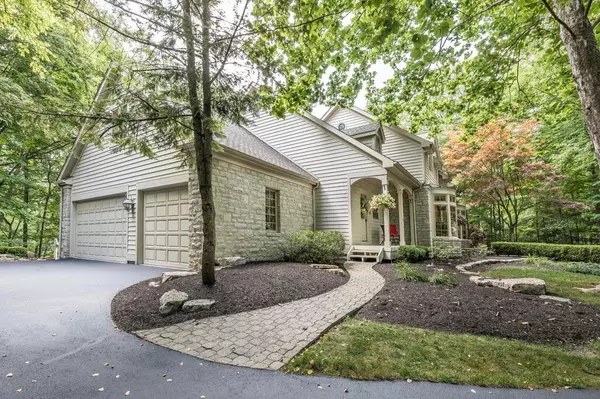$950,000
$997,500
4.8%For more information regarding the value of a property, please contact us for a free consultation.
5 Beds
5 Baths
4,220 SqFt
SOLD DATE : 03/23/2021
Key Details
Sold Price $950,000
Property Type Single Family Home
Sub Type Single Family Freestanding
Listing Status Sold
Purchase Type For Sale
Square Footage 4,220 sqft
Price per Sqft $225
Subdivision Deer Run
MLS Listing ID 220024838
Sold Date 03/23/21
Style 2 Story
Bedrooms 5
Full Baths 4
HOA Y/N Yes
Originating Board Columbus and Central Ohio Regional MLS
Year Built 1989
Annual Tax Amount $19,111
Lot Size 2.650 Acres
Lot Dimensions 2.65
Property Description
Stunning Kevin Knight custom home situated on 2.65 ac wooded ravine cul de sac lot, back in the estate area of Deer Run w/other million dollar-plus homes.. Open floor plan w/ vaulted ceilings. Quality abounds. The large windows frame the property's fabulous views, creating an idyllic atmosphere. Great Room w/FP opens to Dining Area and large open Kitchen with Sitting area and access to the deck. Large Office with custom built-ins as well as a 1st Floor Master Suite. 2nd Floor offers a Guest Suite & 2 large Bedrooms with a Jack 'n Jill Bath. Huge finished LL w/ Sitting Area, Entertainment Area, Kitchen, & a large Bedroom/Office & Full Bath. Stunning Family home yet perfect for entertaining. Magnificent property! New Roof 7/2020, updated kitchen w/ SS appliances & white quartz countertops.
Location
State OH
County Delaware
Community Deer Run
Area 2.65
Direction 315 and west on Powell Rd lefy onto Sycamore Ridge, right onto Woods Hollow .House at cul de sac on right
Rooms
Basement Full, Walkout
Dining Room Yes
Interior
Interior Features Whirlpool/Tub, Central Vac, Dishwasher, Electric Dryer Hookup, Electric Range, Electric Water Heater, Humidifier, Microwave, Refrigerator, Security System
Heating Forced Air
Cooling Central
Fireplaces Type Four or More, Gas Log, Log Woodburning
Equipment Yes
Fireplace Yes
Exterior
Exterior Feature Balcony, Deck, Patio
Parking Features Attached Garage, Opener, Side Load
Garage Spaces 3.0
Garage Description 3.0
Total Parking Spaces 3
Garage Yes
Building
Lot Description Cul-de-Sac, Ravine Lot, Sloped Lot, Wooded
Architectural Style 2 Story
Schools
High Schools Olentangy Lsd 2104 Del Co.
Others
Tax ID 319-442-02-037-000
Read Less Info
Want to know what your home might be worth? Contact us for a FREE valuation!

Our team is ready to help you sell your home for the highest possible price ASAP

"My job is to find and attract mastery-based agents to the office, protect the culture, and make sure everyone is happy! "






