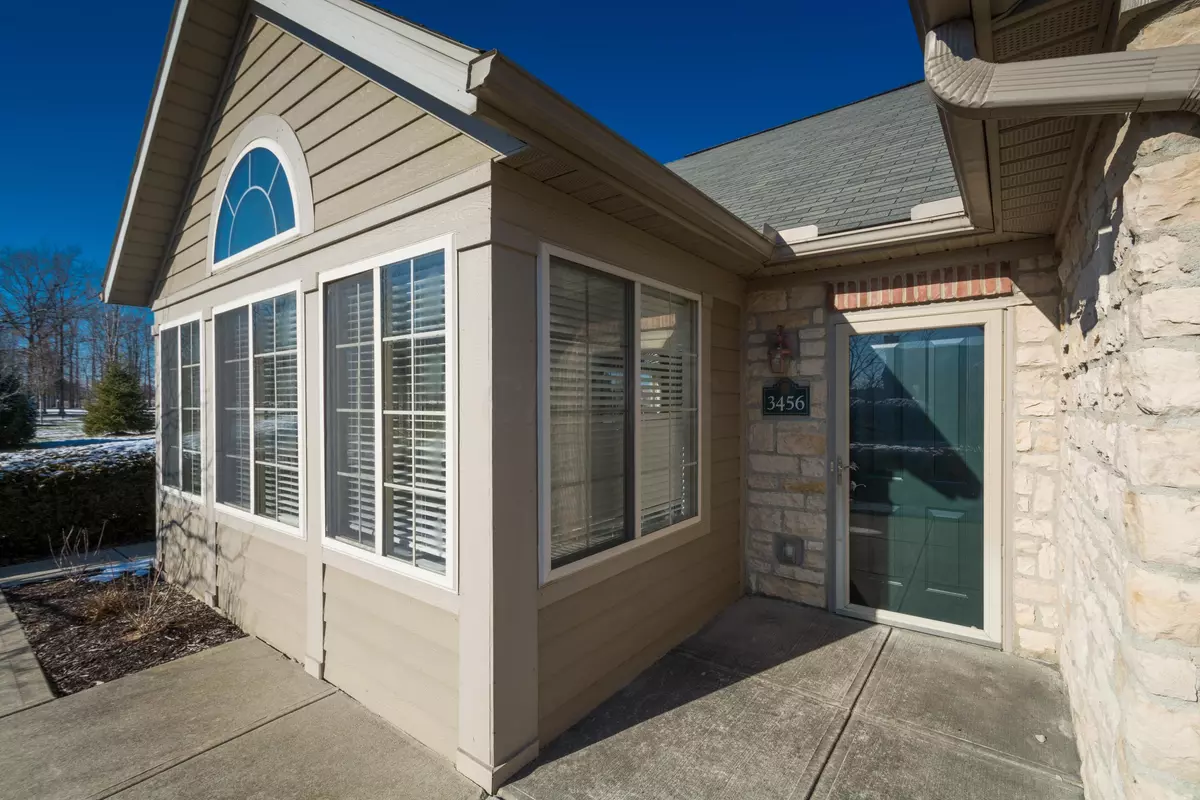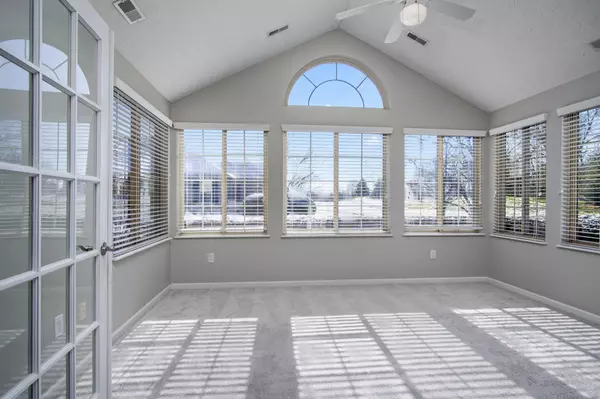$292,000
$284,900
2.5%For more information regarding the value of a property, please contact us for a free consultation.
2 Beds
2 Baths
1,580 SqFt
SOLD DATE : 02/26/2021
Key Details
Sold Price $292,000
Property Type Condo
Sub Type Condo Shared Wall
Listing Status Sold
Purchase Type For Sale
Square Footage 1,580 sqft
Price per Sqft $184
Subdivision Villas At Woodcutter
MLS Listing ID 221001761
Sold Date 02/26/21
Style 1 Story
Bedrooms 2
Full Baths 2
HOA Fees $345
HOA Y/N Yes
Originating Board Columbus and Central Ohio Regional MLS
Year Built 2004
Annual Tax Amount $5,253
Property Description
Immediate Possession. Immaculate one owner, very open Canterbury model. 2021...New Carpet. 2020...professionally painted; professionally cleaned; new floors in Kitchen & Baths; new toilet in Guest Bath; new AC; new ceiling fans in Great Room & Home Office. The dramatic, vaulted Great Room w/gas fireplace opens to a 4 Season Room w/fan/light combo, & walls of windows for lotsa sunlight. The Home Office could easily be made into a third bedroom or additional living space. With tons of cabinets & two large pantries, there is no shortage of storage space in the Kitchen. There is a large Owner's Suite with a walk in closet & full bath. There is also a generously sized Second Bedroom w/another full bath. First Floor Laundry. There are ONLY 68 units in this scenic, private complex
Location
State OH
County Delaware
Community Villas At Woodcutter
Direction From the intersection of Powell Road & Sawmill Parkway, take Sawmill Parkway NORTH (3 miles +/-)to EAST (right) on Woodcutter Drive to NORTH (left) on Thicket Place to WEST (left) on Timberside Drive. Follow the signage to the NW corner of the complex.
Rooms
Dining Room Yes
Interior
Interior Features Dishwasher, Electric Dryer Hookup, Electric Range, Garden/Soak Tub, Gas Water Heater, Microwave, Refrigerator
Heating Forced Air
Cooling Central
Fireplaces Type One, Gas Log
Equipment No
Fireplace Yes
Exterior
Exterior Feature End Unit, Patio
Parking Features Attached Garage, Opener
Garage Spaces 2.0
Garage Description 2.0
Total Parking Spaces 2
Garage Yes
Building
Lot Description Cul-de-Sac
Architectural Style 1 Story
Schools
High Schools Olentangy Lsd 2104 Del Co.
Others
Tax ID 319-240-01-031-545
Acceptable Financing Conventional
Listing Terms Conventional
Read Less Info
Want to know what your home might be worth? Contact us for a FREE valuation!

Our team is ready to help you sell your home for the highest possible price ASAP
"My job is to find and attract mastery-based agents to the office, protect the culture, and make sure everyone is happy! "






