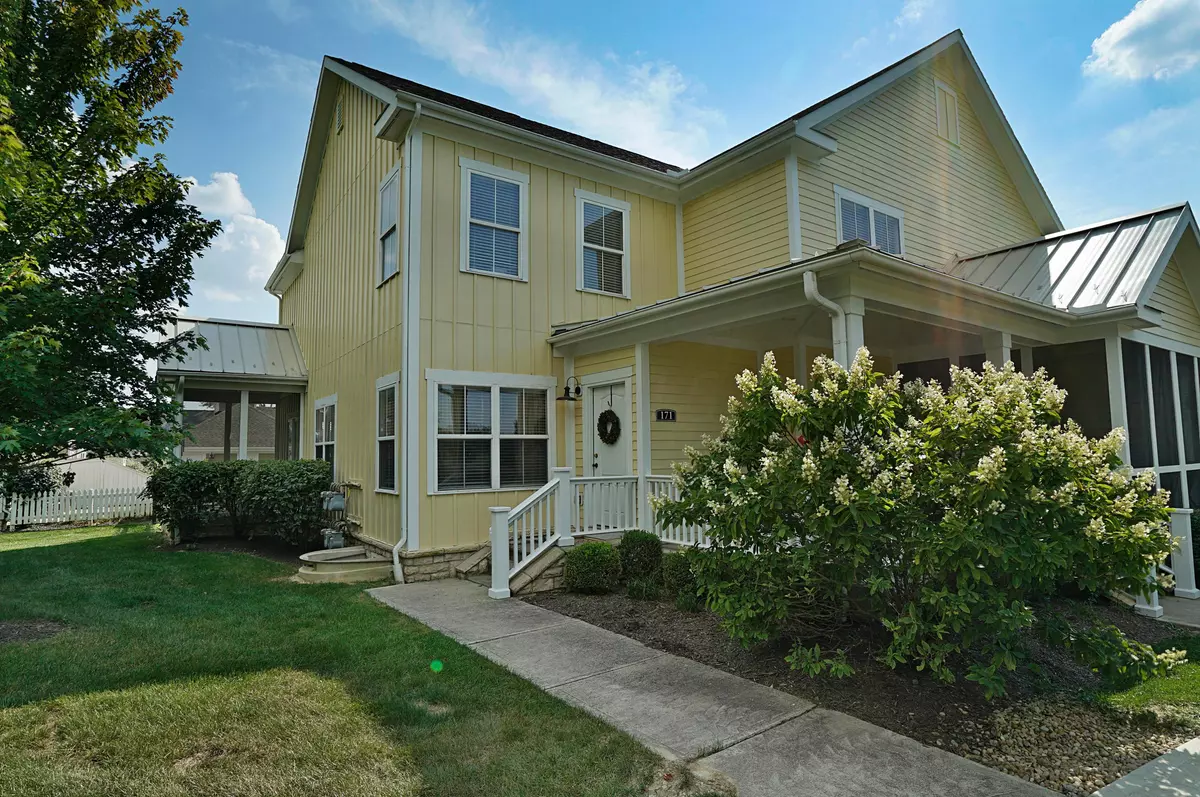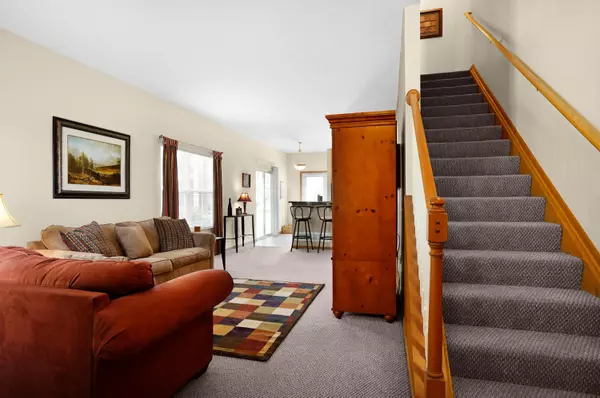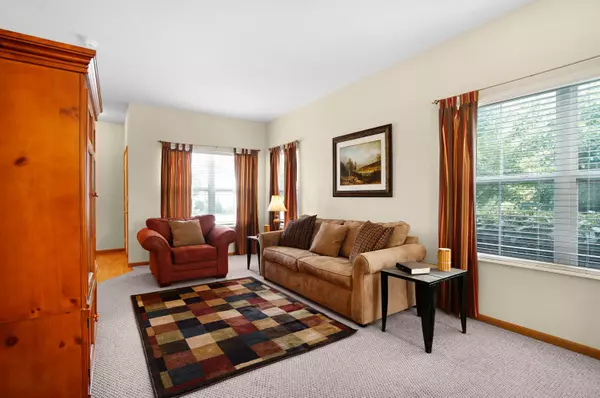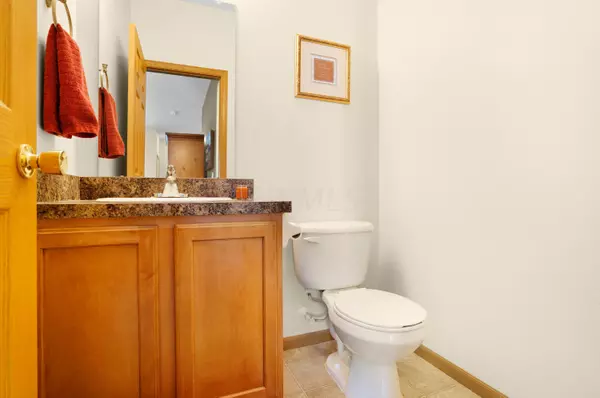$194,000
$198,000
2.0%For more information regarding the value of a property, please contact us for a free consultation.
2 Beds
3 Baths
1,168 SqFt
SOLD DATE : 10/30/2017
Key Details
Sold Price $194,000
Property Type Condo
Sub Type Condo Shared Wall
Listing Status Sold
Purchase Type For Sale
Square Footage 1,168 sqft
Price per Sqft $166
Subdivision Traditions Of Powell
MLS Listing ID 217030557
Sold Date 10/30/17
Style 3 Story
Bedrooms 2
Full Baths 2
HOA Fees $186
HOA Y/N Yes
Originating Board Columbus and Central Ohio Regional MLS
Year Built 2005
Annual Tax Amount $4,143
Lot Size 9,583 Sqft
Lot Dimensions 0.22
Property Description
Don't miss this rare find to affordable, stylish, & spacious condo living. Located blocks from downtown Powell, this functional, open floor plan offers 2 full &, RARE to the condo development, 2 half baths. Upstairs in this end unit, there are 2 spacious bedroom suites w/ private baths, vaulted ceilings, & over-sized closets. This 3-story townhouse offers sunny living areas w/ views of park land, green spaces & trees. Upgrades galore throughout the home include fully updated kitchen w/ granite counter tops, stainless steel appliances, maple cabinets & ceramic tile flooring. Berber carpet is found throughout including the finished lower level w/ a gas fireplace. The lower level features 1/2 bath & a huge laundry/utility room w/ ample storage. Detached garage just beyond the fenced-in patio
Location
State OH
County Delaware
Community Traditions Of Powell
Area 0.22
Direction North on Lincoln St. from West 750/Olentangy St/Powell Rd. Make a left on W Case and condo first on your left.
Rooms
Basement Egress Window(s), Full
Dining Room No
Interior
Interior Features Dishwasher, Electric Range, Microwave, Refrigerator
Heating Forced Air
Cooling Central
Fireplaces Type One, Gas Log
Equipment Yes
Fireplace Yes
Exterior
Exterior Feature End Unit, Patio, Screen Porch, Other
Garage Spaces 1.0
Garage Description 1.0
Total Parking Spaces 1
Building
Lot Description Wooded
Architectural Style 3 Story
Schools
High Schools Olentangy Lsd 2104 Del Co.
Others
Tax ID 319-426-02-017-532
Acceptable Financing VA, FHA, Conventional
Listing Terms VA, FHA, Conventional
Read Less Info
Want to know what your home might be worth? Contact us for a FREE valuation!

Our team is ready to help you sell your home for the highest possible price ASAP
"My job is to find and attract mastery-based agents to the office, protect the culture, and make sure everyone is happy! "






