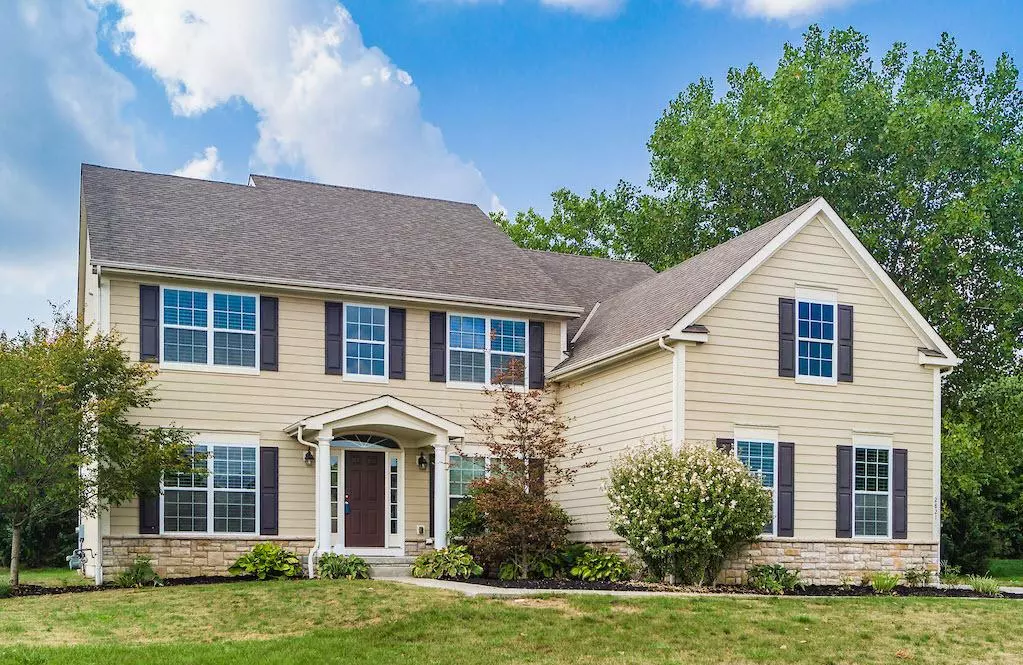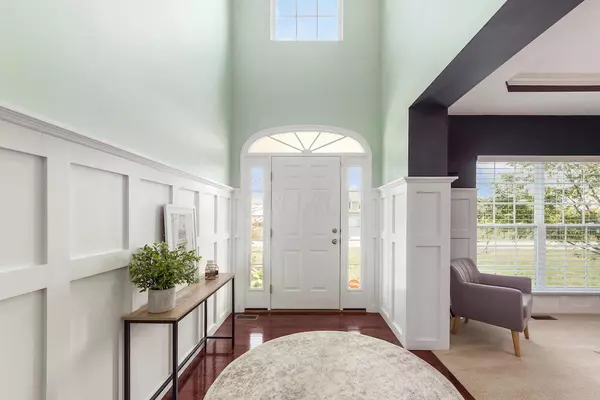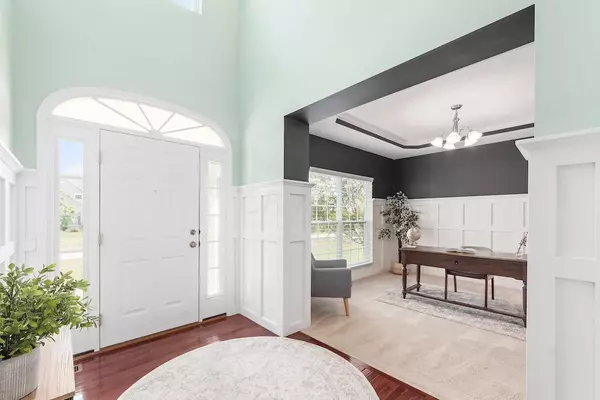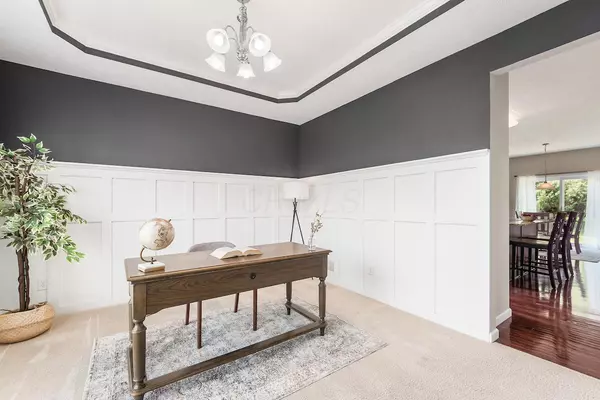$483,000
$489,000
1.2%For more information regarding the value of a property, please contact us for a free consultation.
4 Beds
3 Baths
3,753 SqFt
SOLD DATE : 01/22/2021
Key Details
Sold Price $483,000
Property Type Single Family Home
Sub Type Single Family Freestanding
Listing Status Sold
Purchase Type For Sale
Square Footage 3,753 sqft
Price per Sqft $128
Subdivision Derby Glen Farms
MLS Listing ID 220029468
Sold Date 01/22/21
Style Split - 5 Level\+
Bedrooms 4
Full Baths 2
HOA Fees $45
HOA Y/N Yes
Originating Board Columbus and Central Ohio Regional MLS
Year Built 2012
Annual Tax Amount $9,751
Lot Size 0.610 Acres
Lot Dimensions 0.61
Property Description
Situated on a 0.61 acre lot, this stunning five level split in Derby Glen Farms offers 3,753 sq. ft. of living space. Two story foyer opens to formal dining. Wainscoting in dining room & entry. Custom window treatments w/vaulted ceilings in the great room, and fireplace flanked by built-in shelving. Great room opens to the huge kitchen & eating area featuring granite counters, stainless appliances, 42'' cherry cabinets, center cooktop island & double wall ovens. Huge bonus room upstairs. Lower level living room with built-in shelving and half bath is the perfect area for family or friends to hang out. Includes three car side load garage & private rear yard lined with trees all on a cul-de-sac. Don't wait.. This home will go fast!
Location
State OH
County Delaware
Community Derby Glen Farms
Area 0.61
Rooms
Basement Crawl, Partial
Dining Room No
Interior
Interior Features Dishwasher, Electric Range, Microwave, Refrigerator
Heating Forced Air
Cooling Central
Fireplaces Type One
Equipment Yes
Fireplace Yes
Exterior
Parking Features Attached Garage, Opener
Garage Spaces 3.0
Garage Description 3.0
Total Parking Spaces 3
Garage Yes
Building
Architectural Style Split - 5 Level\+
Schools
High Schools Olentangy Lsd 2104 Del Co.
Others
Tax ID 319-434-07-008-000
Read Less Info
Want to know what your home might be worth? Contact us for a FREE valuation!

Our team is ready to help you sell your home for the highest possible price ASAP
"My job is to find and attract mastery-based agents to the office, protect the culture, and make sure everyone is happy! "






