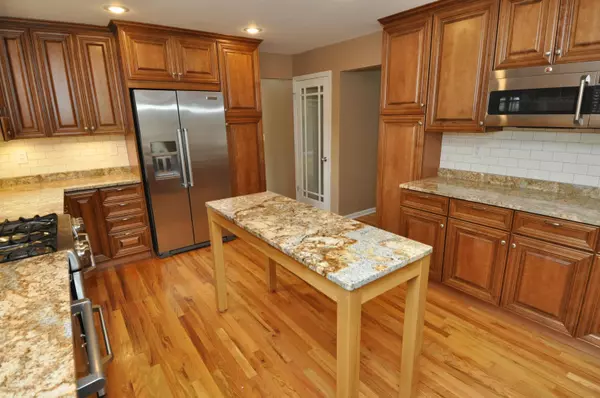$425,000
$449,000
5.3%For more information regarding the value of a property, please contact us for a free consultation.
5 Beds
3.5 Baths
2,555 SqFt
SOLD DATE : 02/02/2022
Key Details
Sold Price $425,000
Property Type Single Family Home
Sub Type Single Family Freestanding
Listing Status Sold
Purchase Type For Sale
Square Footage 2,555 sqft
Price per Sqft $166
Subdivision Dunbar Terrace
MLS Listing ID 216042737
Sold Date 02/02/22
Style 2 Story
Bedrooms 5
HOA Y/N No
Originating Board Columbus and Central Ohio Regional MLS
Year Built 1972
Annual Tax Amount $7,492
Lot Size 0.300 Acres
Lot Dimensions 0.3
Property Description
Over 200k in updates! Most within the last 3 years! Spacious, traditional floor plan. Wood floors throughout. Basement features 5th bedroom and full bath with egress window. Recent updates include renovated kitchen, renovated half bath, roof, gutters, soffits, siding, windows, shed, refinished wood floors, tankless water heater, garage door opener and California style closet system in the master bedroom. 1st floor laundry added as well. Spacious back yard with deck. Oversized driveway that can fit 4 cars comfortably. Very energy efficient (owner had AEP energy audit and added insulation and sealing). Multiple living areas.
Location
State OH
County Franklin
Community Dunbar Terrace
Area 0.3
Direction Mackenzie to Nugent to Keswick.
Rooms
Basement Crawl, Egress Window(s), Partial
Dining Room Yes
Interior
Interior Features Dishwasher, Gas Range, Humidifier, Microwave, On-Demand Water Heater, Refrigerator
Heating Forced Air
Cooling Central
Fireplaces Type One, Log Woodburning
Equipment Yes
Fireplace Yes
Exterior
Exterior Feature Deck, Fenced Yard, Patio, Storage Shed
Garage Attached Garage, Opener
Garage Spaces 2.0
Garage Description 2.0
Parking Type Attached Garage, Opener
Total Parking Spaces 2
Garage Yes
Building
Architectural Style 2 Story
Others
Tax ID 070-011691
Acceptable Financing VA, FHA, Conventional
Listing Terms VA, FHA, Conventional
Read Less Info
Want to know what your home might be worth? Contact us for a FREE valuation!

Our team is ready to help you sell your home for the highest possible price ASAP

"My job is to find and attract mastery-based agents to the office, protect the culture, and make sure everyone is happy! "






