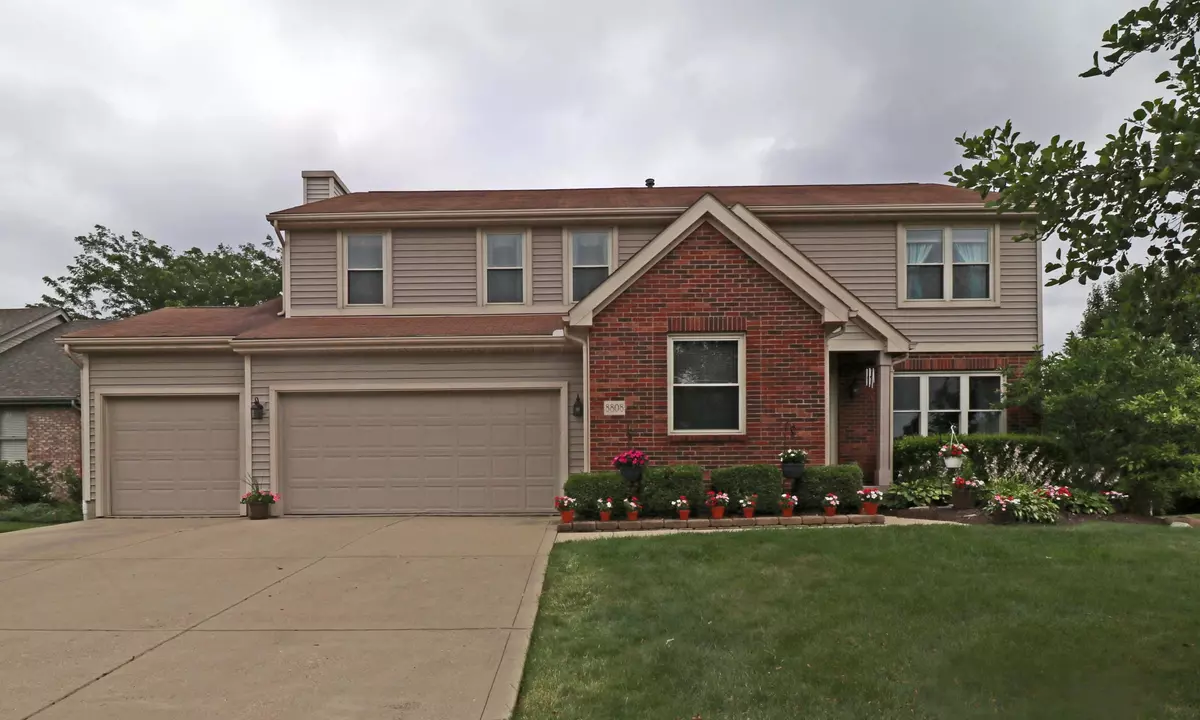$315,000
$329,777
4.5%For more information regarding the value of a property, please contact us for a free consultation.
4 Beds
3 Baths
2,581 SqFt
SOLD DATE : 08/16/2017
Key Details
Sold Price $315,000
Property Type Single Family Home
Sub Type Single Family Freestanding
Listing Status Sold
Purchase Type For Sale
Square Footage 2,581 sqft
Price per Sqft $122
Subdivision Summit View Woods
MLS Listing ID 217023438
Sold Date 08/16/17
Style 2 Story
Bedrooms 4
Full Baths 3
HOA Y/N No
Originating Board Columbus and Central Ohio Regional MLS
Year Built 1995
Annual Tax Amount $5,722
Lot Size 0.270 Acres
Lot Dimensions 0.27
Property Description
OPEN Sunday 7/7! CREAM OF THE CROP! It's all been done here! ROOMY floor plan with 2 story entry, den AND finished lower level!! Wall out on massive kitchen makeover!Gorgeous maple cabinets,double wall ovens, pantry and office area, granite counters & huge 9' island with seating for 6+ people! But wait,there's more! Expansive Owner's Ste with remodeled luxury Bath, travertine tile & spa shower. Owner's Ste has a large multi-purpose Studio/Sitting Rm/you-decide Room too! Finished Lower Level Rec Room. Tree lined yard & 3-car Garage. New carpet, tile floors! Roof, siding, windows updated in last 10 years! This one's a winner!! Washer & Dryer are negotiable. Get MOVING!
Location
State OH
County Franklin
Community Summit View Woods
Area 0.27
Direction Sawmill Rd to Berber St to Worrell Ct
Rooms
Basement Partial
Dining Room Yes
Interior
Interior Features Dishwasher, Electric Range, Microwave, Refrigerator
Heating Forced Air
Cooling Central
Fireplaces Type One, Gas Log, Log Woodburning
Equipment Yes
Fireplace Yes
Exterior
Parking Features Attached Garage
Garage Spaces 3.0
Garage Description 3.0
Total Parking Spaces 3
Garage Yes
Building
Architectural Style 2 Story
Schools
High Schools Dublin Csd 2513 Fra Co.
Others
Tax ID 590-228766
Acceptable Financing VA, FHA, Conventional
Listing Terms VA, FHA, Conventional
Read Less Info
Want to know what your home might be worth? Contact us for a FREE valuation!

Our team is ready to help you sell your home for the highest possible price ASAP
"My job is to find and attract mastery-based agents to the office, protect the culture, and make sure everyone is happy! "






