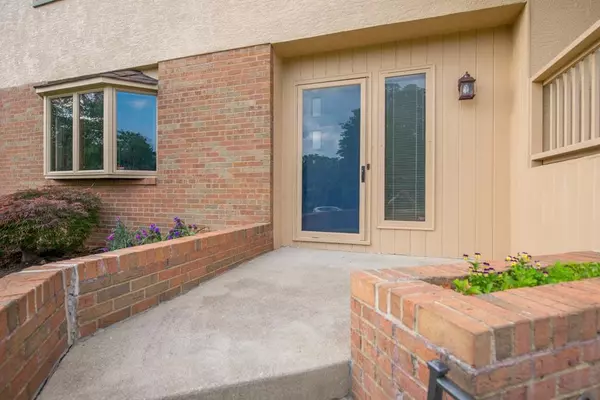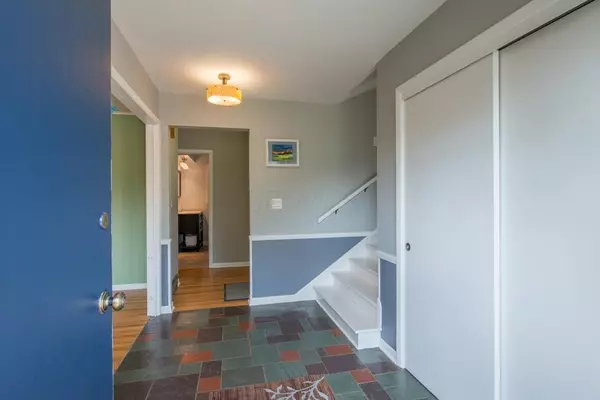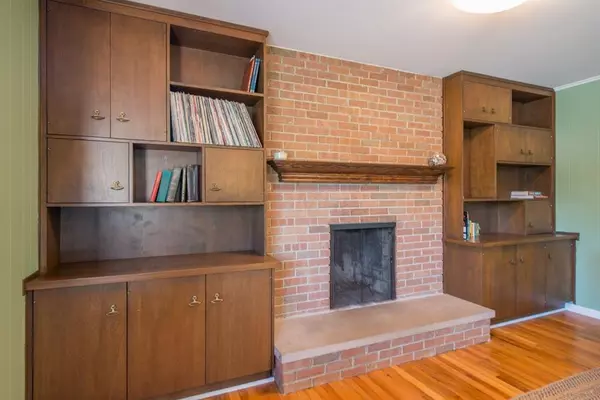$276,600
$279,900
1.2%For more information regarding the value of a property, please contact us for a free consultation.
4 Beds
2 Baths
2,445 SqFt
SOLD DATE : 01/04/2023
Key Details
Sold Price $276,600
Property Type Single Family Home
Sub Type Single Family Freestanding
Listing Status Sold
Purchase Type For Sale
Square Footage 2,445 sqft
Price per Sqft $113
Subdivision Ridgewood
MLS Listing ID 217021123
Sold Date 01/04/23
Style Split - 4 Level
Bedrooms 4
HOA Y/N No
Originating Board Columbus and Central Ohio Regional MLS
Year Built 1966
Annual Tax Amount $6,921
Lot Size 0.300 Acres
Lot Dimensions 0.3
Property Description
Picture perfect curb appeal. The moment you step inside, the mid -century beauty of this home shines thru. The slate floor foyer beckons you in to the spacious family room with wood burning brick fireplace, original built-ins & hardwood floors. Convenient 1st floor bedroom is next to the updated first floor full bath. Up a few steps is the large living room with hardwood floors & door to the balcony/deck where you can sit & enjoy the outdoors. The dining room flows into the kitchen w/granite counters, stainless sink & fixtures & tile floor. Upstairs is the owner’s bedroom with attached full updated bath & 2 additional bedrooms, all with original hardwood floors. Two car attached heated garage & laundry space are off the foyer. Spacious screened in porch overlooking the 1/3 acre.
Location
State OH
County Franklin
Community Ridgewood
Area 0.3
Direction off Ridgewood
Rooms
Basement Partial
Dining Room Yes
Interior
Interior Features Dishwasher, Electric Dryer Hookup, Electric Range, Gas Water Heater, Microwave, Refrigerator
Heating Forced Air
Cooling Central
Fireplaces Type One, Log Woodburning
Equipment Yes
Fireplace Yes
Exterior
Exterior Feature Balcony, Screen Porch, Storage Shed
Garage Attached Garage, Heated, Opener
Garage Spaces 2.0
Garage Description 2.0
Parking Type Attached Garage, Heated, Opener
Total Parking Spaces 2
Garage Yes
Building
Architectural Style Split - 4 Level
Others
Tax ID 200-002427
Acceptable Financing VA, FHA, Conventional
Listing Terms VA, FHA, Conventional
Read Less Info
Want to know what your home might be worth? Contact us for a FREE valuation!

Our team is ready to help you sell your home for the highest possible price ASAP

"My job is to find and attract mastery-based agents to the office, protect the culture, and make sure everyone is happy! "






