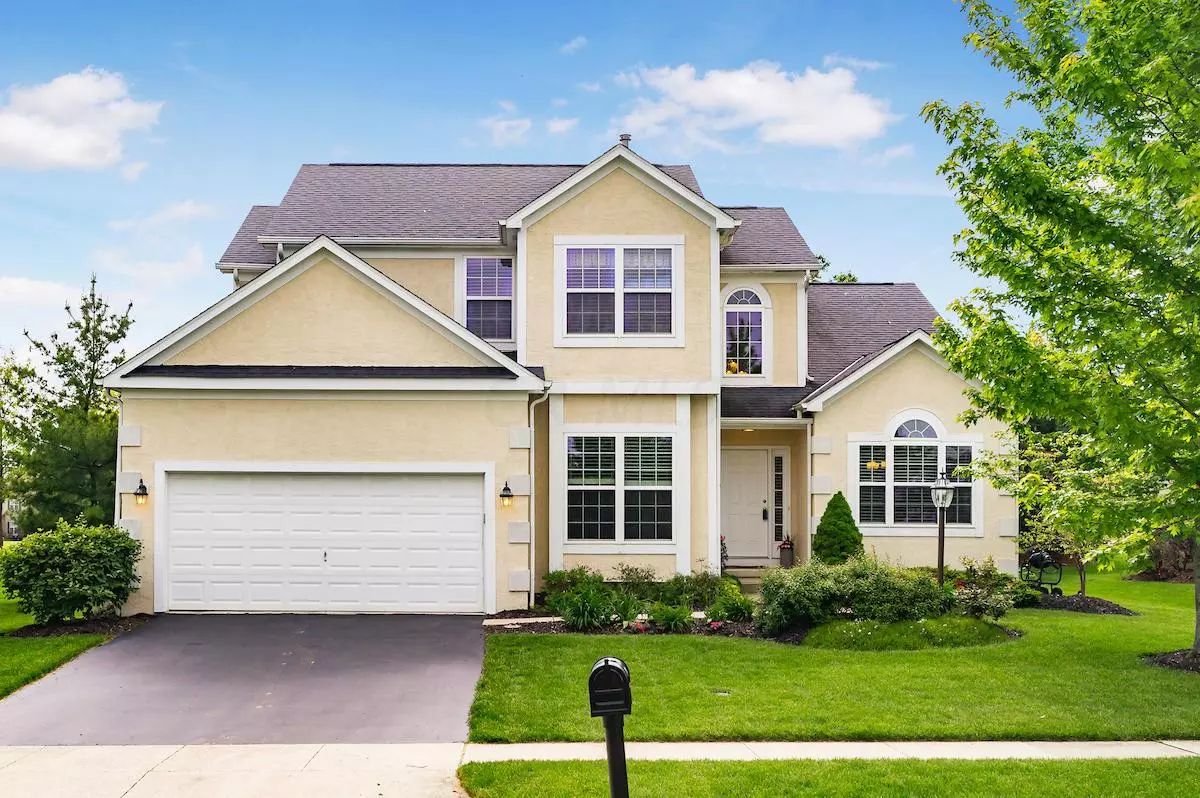$375,000
$375,000
For more information regarding the value of a property, please contact us for a free consultation.
4 Beds
3 Baths
2,516 SqFt
SOLD DATE : 07/05/2017
Key Details
Sold Price $375,000
Property Type Single Family Home
Sub Type Single Family Freestanding
Listing Status Sold
Purchase Type For Sale
Square Footage 2,516 sqft
Price per Sqft $149
Subdivision Golf Village
MLS Listing ID 217015788
Sold Date 07/05/17
Style 2 Story
Bedrooms 4
Full Baths 2
HOA Fees $39
HOA Y/N Yes
Originating Board Columbus and Central Ohio Regional MLS
Year Built 2003
Annual Tax Amount $8,425
Lot Size 10,454 Sqft
Lot Dimensions 0.24
Property Description
Wonderful home in Golf Village with an open layout and golf course views. 2 story great room with stone fireplace and large windows facing the golf course opens to spacious eat-in kitchen with granite counters, stainless appliances, bamboo flooring and ample cabinet storage. 1st floor master features vaulted ceiling, walk-in closet, private bath with dual sinks, soaking tub and separate shower, and convenient nearby laundry room. Finished lower level with half bath, bar, and media and play spaces adds approx. 1000 sq. ft. of living space. Outdoors you'll enjoy the golf course view from the large paver patio with pergola and built-in grill. Other amenities include dining room, office/den, loft, and 2 car attached garage. Nest system stays, includes CO2 & smoke detector. Olentangy schools.
Location
State OH
County Delaware
Community Golf Village
Area 0.24
Direction Sawmill Pkwy, east on Village Club Drive
Rooms
Basement Crawl, Partial
Dining Room Yes
Interior
Interior Features Whirlpool/Tub, Dishwasher, Gas Range, Gas Water Heater, Microwave, Refrigerator
Heating Forced Air
Cooling Central
Fireplaces Type One
Equipment Yes
Fireplace Yes
Exterior
Exterior Feature Patio
Parking Features Attached Garage, Opener
Garage Spaces 2.0
Garage Description 2.0
Total Parking Spaces 2
Garage Yes
Building
Lot Description Golf CRS Lot
Architectural Style 2 Story
Schools
High Schools Olentangy Lsd 2104 Del Co.
Others
Tax ID 319-240-14-056-000
Read Less Info
Want to know what your home might be worth? Contact us for a FREE valuation!

Our team is ready to help you sell your home for the highest possible price ASAP
"My job is to find and attract mastery-based agents to the office, protect the culture, and make sure everyone is happy! "






