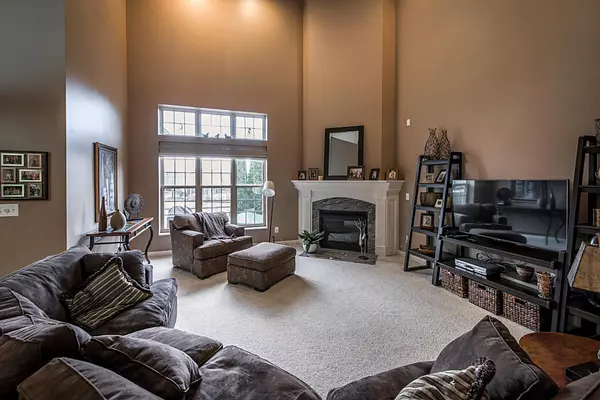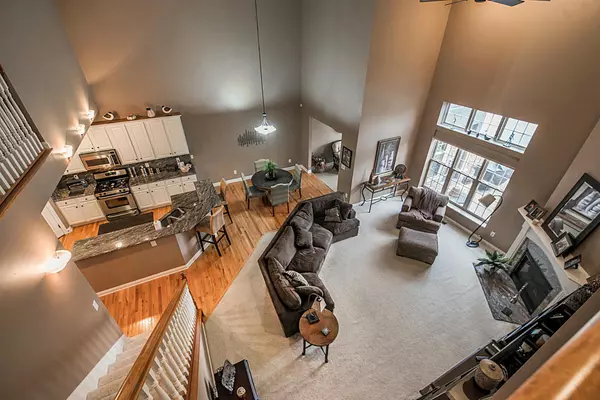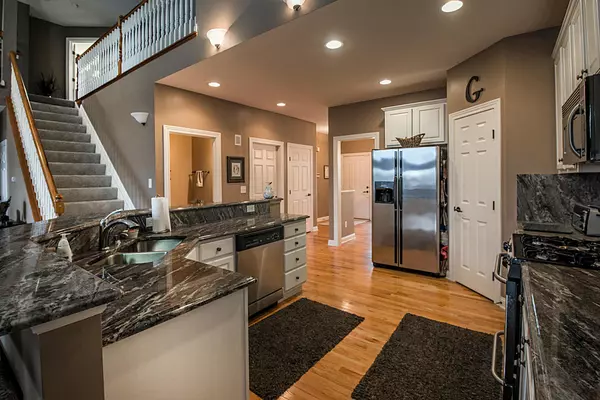$350,000
$354,900
1.4%For more information regarding the value of a property, please contact us for a free consultation.
3 Beds
3.5 Baths
2,599 SqFt
SOLD DATE : 06/21/2017
Key Details
Sold Price $350,000
Property Type Condo
Sub Type Condo Shared Wall
Listing Status Sold
Purchase Type For Sale
Square Footage 2,599 sqft
Price per Sqft $134
Subdivision Village At Kinsale
MLS Listing ID 217002737
Sold Date 06/21/17
Style 2 Story
Bedrooms 3
Full Baths 3
HOA Fees $380
HOA Y/N Yes
Originating Board Columbus and Central Ohio Regional MLS
Year Built 2004
Annual Tax Amount $8,092
Property Description
Pristine & lg flr plan 2-sty condo w/fountain & water-view! Fantastic value! Check out price/sqft! Grand 2-sty great rm has gas log fireplace & open to Gourmet kitchen which feat granite counters, white cabinetry & updated SS appliances w/a huge pantry! Hdwd flrs throughout the 1st fl. Spacious 1st fl owner's suite feat walk-in closet & ensuite which offers an over-sized vanity w/dual sinks, garden tub, shower, & linen closet. Beautiful 4 season rm w/incredible water/fountain views. 1st fl laundry & formal din rm. Addl bdrms are huge w/walk-in closets! An entertainer's paradise w/this fin LL w/custom built bar, rec area & billiards rm & lg, unfinished space & loads of storage everywhere! Beautiful lush landscapes throughout the community. Great location to schools, shopping, & restaurants.
Location
State OH
County Delaware
Community Village At Kinsale
Direction Heading North on Sawmill Pkwy, past Rutherford Rd, turn RT on Sutton Pl & turn RT. on Hillingdon. Property will be on your Right.
Rooms
Basement Crawl, Full
Dining Room Yes
Interior
Interior Features Whirlpool/Tub, Dishwasher, Gas Range, Humidifier, Microwave, Refrigerator, Security System
Cooling Central
Fireplaces Type One, Gas Log
Equipment Yes
Fireplace Yes
Exterior
Exterior Feature Irrigation System, Patio
Parking Features Attached Garage, Opener
Garage Spaces 2.0
Garage Description 2.0
Total Parking Spaces 2
Garage Yes
Building
Lot Description Pond, Water View
Architectural Style 2 Story
Schools
High Schools Olentangy Lsd 2104 Del Co.
Others
Tax ID 319-240-01-066-531
Acceptable Financing Conventional
Listing Terms Conventional
Read Less Info
Want to know what your home might be worth? Contact us for a FREE valuation!

Our team is ready to help you sell your home for the highest possible price ASAP
"My job is to find and attract mastery-based agents to the office, protect the culture, and make sure everyone is happy! "






