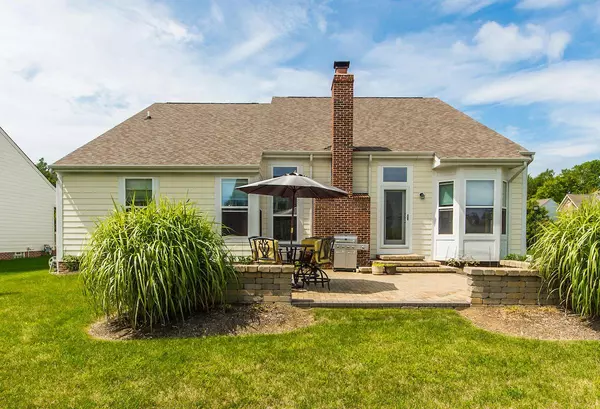$355,000
$364,800
2.7%For more information regarding the value of a property, please contact us for a free consultation.
3 Beds
2.5 Baths
3,353 SqFt
SOLD DATE : 06/19/2017
Key Details
Sold Price $355,000
Property Type Single Family Home
Sub Type Single Family Freestanding
Listing Status Sold
Purchase Type For Sale
Square Footage 3,353 sqft
Price per Sqft $105
Subdivision Woods Of Powell South
MLS Listing ID 216032707
Sold Date 06/19/17
Style 2 Story
Bedrooms 3
Full Baths 2
HOA Y/N Yes
Originating Board Columbus and Central Ohio Regional MLS
Year Built 2007
Annual Tax Amount $8,809
Lot Size 0.270 Acres
Lot Dimensions 0.27
Property Description
Open house Sunday May 21, 2-4pm. Pristine condition home now available in desirable Woods of Powell! Open floor plan concept with flow from Kitchen to Great Room and exposed stairway to the 2nd floor. Large Bonus Room on 2nd floor can be used as a home theater, playroom, or a potential 4th bedroom. First Floor Master Suite. Over 3300 sf ft means all the rooms are large in this Showcase built home. Nice paver patio outdoor living area off the Kitchen. Corian countertops and stainless steel appliances. Appraised at $400,000 Spring 2016! Super clean and move in ready. Dont miss this one!
Location
State OH
County Delaware
Community Woods Of Powell South
Area 0.27
Direction From Rutherford go south on Carriage Valley to Halverston go left to Watson Way, go right to Smokewood.
Rooms
Basement Partial
Dining Room Yes
Interior
Interior Features Dishwasher, Electric Dryer Hookup, Garden/Soak Tub, Gas Range, Gas Water Heater, Refrigerator
Heating Forced Air
Cooling Central
Fireplaces Type One, Gas Log
Equipment Yes
Fireplace Yes
Exterior
Exterior Feature Patio
Parking Features Attached Garage, Opener
Garage Spaces 2.0
Garage Description 2.0
Total Parking Spaces 2
Garage Yes
Building
Architectural Style 2 Story
Schools
High Schools Olentangy Lsd 2104 Del Co.
Others
Tax ID 319-422-09-043-000
Acceptable Financing VA, FHA, Conventional
Listing Terms VA, FHA, Conventional
Read Less Info
Want to know what your home might be worth? Contact us for a FREE valuation!

Our team is ready to help you sell your home for the highest possible price ASAP
"My job is to find and attract mastery-based agents to the office, protect the culture, and make sure everyone is happy! "






