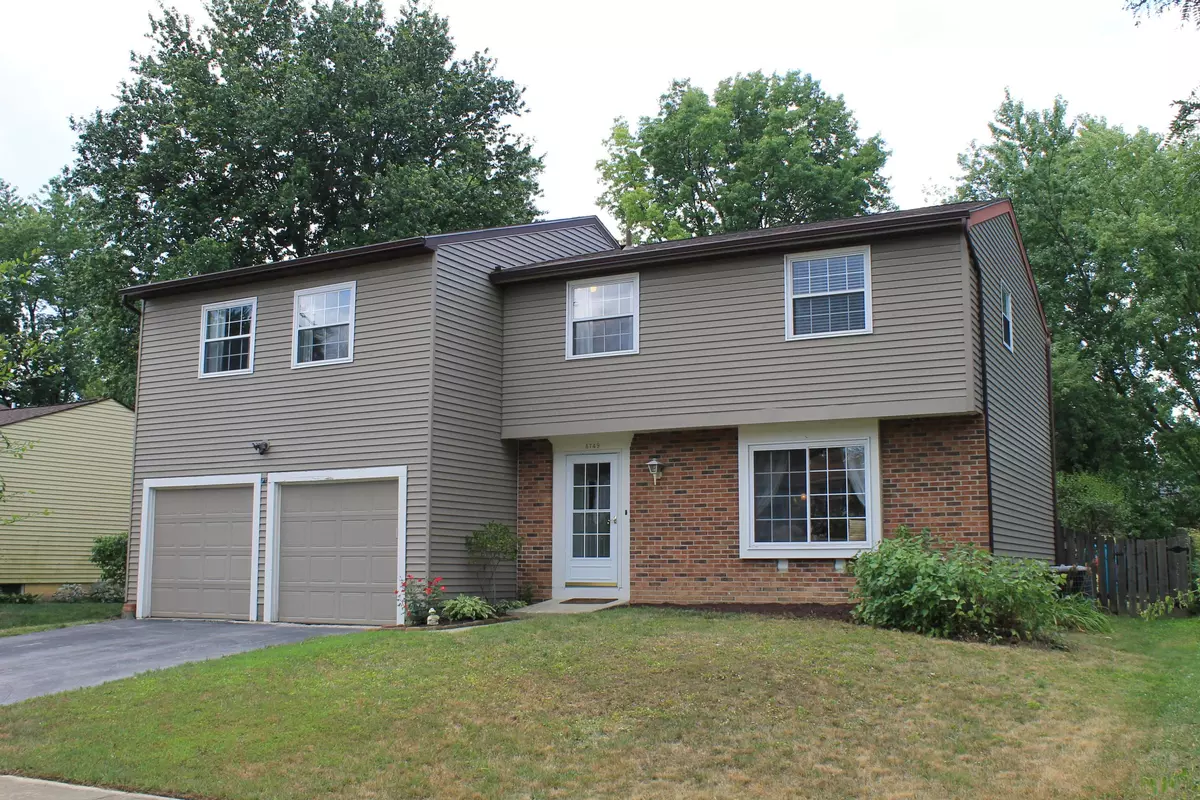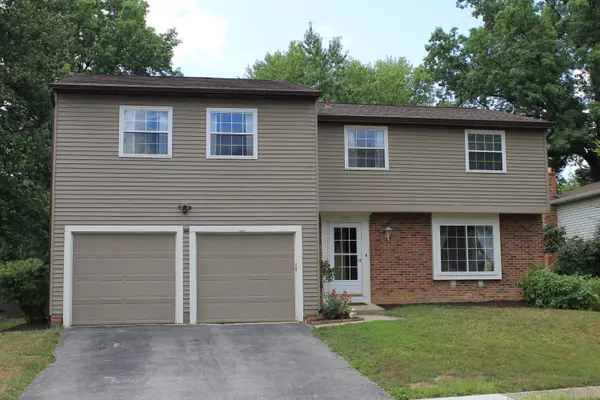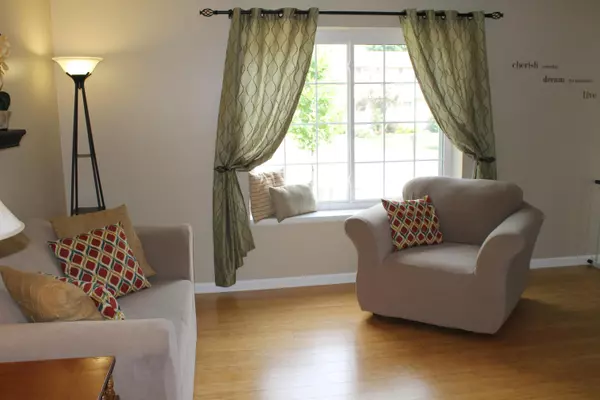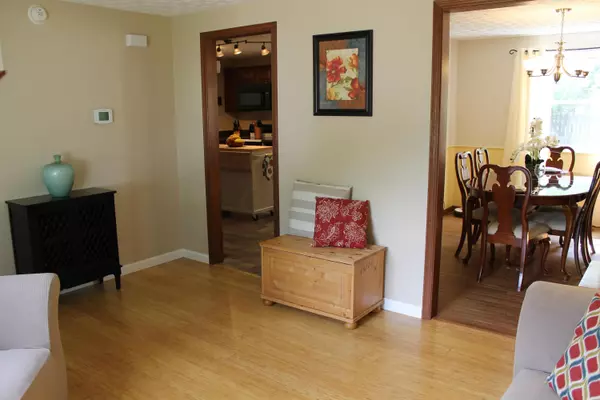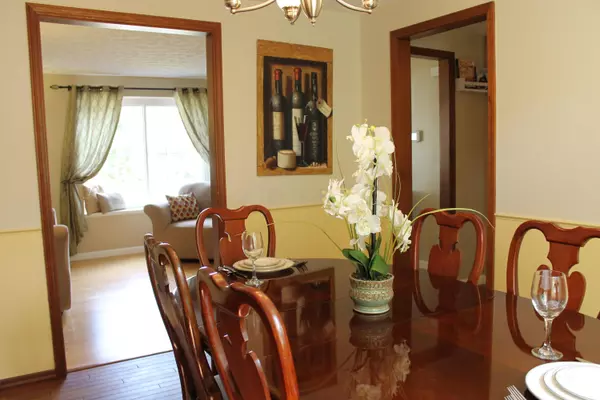$225,000
$234,900
4.2%For more information regarding the value of a property, please contact us for a free consultation.
4 Beds
2.5 Baths
2,032 SqFt
SOLD DATE : 10/07/2016
Key Details
Sold Price $225,000
Property Type Single Family Home
Sub Type Single Family Freestanding
Listing Status Sold
Purchase Type For Sale
Square Footage 2,032 sqft
Price per Sqft $110
Subdivision Smoky Ridge Estates
MLS Listing ID 216028904
Sold Date 10/07/16
Style 2 Story
Bedrooms 4
Full Baths 2
HOA Y/N No
Originating Board Columbus and Central Ohio Regional MLS
Year Built 1978
Annual Tax Amount $3,962
Lot Size 6,969 Sqft
Lot Dimensions 0.16
Property Description
OPEN AUGUST 7, 2-4 PM! If a large Master is on your list of 'must-haves', look no further...this is the one! There is no doubt your bedroom furniture will fit into this enormous 22 X 24 Master suite addition featuring an ensuite bath complete with a jetted tub, dual sinks & built-in linen closet! Downstairs, the renovated Kitchen is certain to be one of your favorite rooms in this home boasting new cabinets, solid surface counters, updated lighting, peninsula bar w/stool seating, movable island & adjoins the Family Room and formal Dining Room on adjacent sides. Stamped concrete patio, fully fenced yard & mature landscaping make for easy outdoor living. Updates galore include: roof, water heater, windows, gutter guards, baseboards, flooring, attic insulation some gutters, downspouts & more!
Location
State OH
County Franklin
Community Smoky Ridge Estates
Area 0.16
Direction Smoky Row (N) to Summit View Rd (W) to Summit Row Blvd (N) to Scarsdale (W)
Rooms
Basement Crawl, Partial
Dining Room Yes
Interior
Interior Features Whirlpool/Tub, Dishwasher, Electric Range, Microwave, Refrigerator
Heating Electric, Heat Pump
Cooling Central
Equipment Yes
Exterior
Exterior Feature Fenced Yard, Patio, Storage Shed
Parking Features Attached Garage, Opener
Garage Spaces 2.0
Garage Description 2.0
Total Parking Spaces 2
Garage Yes
Building
Architectural Style 2 Story
Schools
High Schools Worthington Csd 2516 Fra Co.
Others
Tax ID 610-174063
Acceptable Financing VA, FHA, Conventional
Listing Terms VA, FHA, Conventional
Read Less Info
Want to know what your home might be worth? Contact us for a FREE valuation!

Our team is ready to help you sell your home for the highest possible price ASAP
"My job is to find and attract mastery-based agents to the office, protect the culture, and make sure everyone is happy! "

