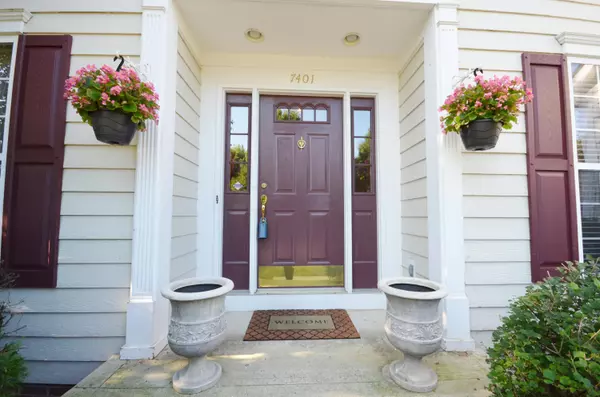$262,000
$269,900
2.9%For more information regarding the value of a property, please contact us for a free consultation.
4 Beds
2.5 Baths
2,489 SqFt
SOLD DATE : 11/02/2022
Key Details
Sold Price $262,000
Property Type Single Family Home
Sub Type Single Family Freestanding
Listing Status Sold
Purchase Type For Sale
Square Footage 2,489 sqft
Price per Sqft $105
Subdivision Park Bend
MLS Listing ID 216026499
Sold Date 11/02/22
Style 2 Story
Bedrooms 4
HOA Fees $3
HOA Y/N Yes
Originating Board Columbus and Central Ohio Regional MLS
Year Built 1996
Annual Tax Amount $6,082
Lot Size 0.270 Acres
Lot Dimensions 0.27
Property Description
Two Story in Park Bend,corner lot w/fenced backyard & 2-car/side-load garage.NEW Maple Hardwood floors on most of the first floor.Large Living Room,open to Dining Room w/French doors to the 4-Seasons Room that has cedar walls & ceiling,perfect for entertaining or just relaxing!1st floor Laundry,1st floor Half Bath.1st floor Den w/crown molding & wainscoting. Kitchen has pantry, island, Newer SS GE Refrigerator & eat-in area w/bay window! Two-Story Great Room w/brick fireplace.Loft overlooks Great Room.Master Suite
w/double vanity, soaking tub, separate shower,& walk-in closet.Large Partial Basement,Large Deck w/canopy,Fenced backyard, Rainbow Sys.playset & Pergola.NEW Furnace 2008, NEW Water Tank 2005, NEW Sump Pump in 7/2016, NEW Roof 2013, NEW Shutters 2014, NEW Carpet 2014. Must see!
Location
State OH
County Delaware
Community Park Bend
Area 0.27
Direction Take Maxtown to Left on Tussic, Right on Park Bend, Right on Benderson
Rooms
Basement Crawl, Partial
Dining Room Yes
Interior
Interior Features Dishwasher, Electric Range, Garden/Soak Tub, Microwave, Refrigerator, Security System
Heating Forced Air
Cooling Central
Fireplaces Type One, Gas Log
Equipment Yes
Fireplace Yes
Exterior
Exterior Feature Deck, Fenced Yard
Garage Attached Garage, Opener, Side Load
Garage Spaces 2.0
Garage Description 2.0
Parking Type Attached Garage, Opener, Side Load
Total Parking Spaces 2
Garage Yes
Building
Architectural Style 2 Story
Others
Tax ID 317-432-03-024-000
Read Less Info
Want to know what your home might be worth? Contact us for a FREE valuation!

Our team is ready to help you sell your home for the highest possible price ASAP

"My job is to find and attract mastery-based agents to the office, protect the culture, and make sure everyone is happy! "






