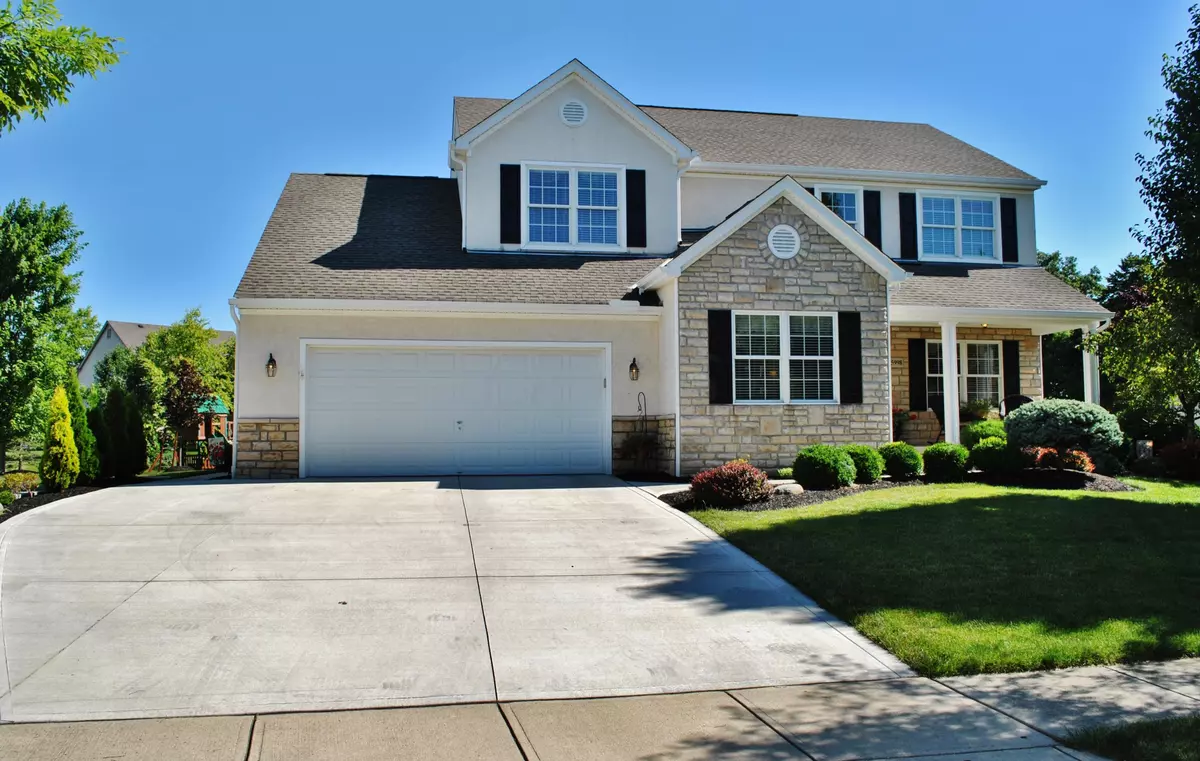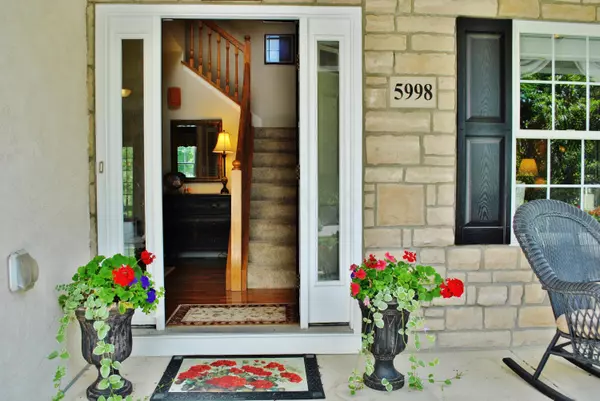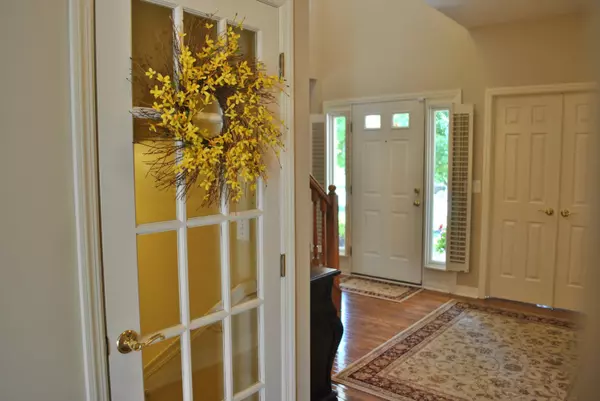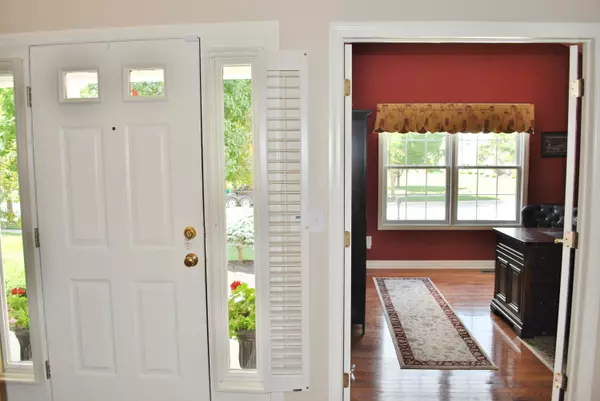$368,840
$369,900
0.3%For more information regarding the value of a property, please contact us for a free consultation.
4 Beds
3.5 Baths
2,592 SqFt
SOLD DATE : 09/07/2016
Key Details
Sold Price $368,840
Property Type Single Family Home
Sub Type Single Family Freestanding
Listing Status Sold
Purchase Type For Sale
Square Footage 2,592 sqft
Price per Sqft $142
Subdivision Lakewood
MLS Listing ID 216023693
Sold Date 09/07/16
Style 2 Story
Bedrooms 4
Full Baths 3
HOA Y/N Yes
Originating Board Columbus and Central Ohio Regional MLS
Year Built 2003
Annual Tax Amount $8,210
Lot Size 0.410 Acres
Lot Dimensions 0.41
Property Description
Outstanding 4 Bedroom 2 Story in Desirable ''Lakewood'' Subdivision- Shows Like A Model! Custom Paint & Finishes Everywhere! New Carpet! Big Kitchen w/ Center Island Seating, Custom Backsplash, 42 Inch Cabinets, Huge Pantry, New Refrigerator, Dishwasher & Cabinet Crown Moulding! Great Room w/Cozy Fireplace! Dining Room w/ Dbl Window, Wainscoting & Crown Moulding! Vaulted Den! Custom 1st Floor Mudroom! Vaulted Master Suite w/ ''Blow You Away'' Bathroom & Walk-In Closet! Bedrooms 2, 3 & 4 w/ Dbl Door Closets, Ceiling Fans & Crown Moulding! Hall Bath Has Dual Vanities! Custom Finished LL w/ 3rd Full Bath, Wet Bar, Closets & Play Area! Stucco Exterior w/Stone Plinth, Covered Porch, 3rd Car Drive & Walk Way! HUGE Lot, Lush Landscaping! 1-Of-A-Kind Patio & Pergola! This One Will Blow You Away!
Location
State OH
County Franklin
Community Lakewood
Area 0.41
Direction From Alton & Darby Creek Rd, East on Lampton Pond, becomes Vinton Park Place, Left on Hampton Corners N.
Rooms
Basement Crawl, Partial
Dining Room Yes
Interior
Interior Features Dishwasher, Garden/Soak Tub, Microwave, Refrigerator, Security System
Heating Forced Air
Cooling Central
Fireplaces Type One, Gas Log, Log Woodburning
Equipment Yes
Fireplace Yes
Exterior
Exterior Feature Patio
Parking Features Attached Garage, Heated, Opener
Garage Spaces 2.0
Garage Description 2.0
Total Parking Spaces 2
Garage Yes
Building
Architectural Style 2 Story
Schools
High Schools Hilliard Csd 2510 Fra Co.
Others
Tax ID 050-009724
Acceptable Financing VA, FHA, Conventional
Listing Terms VA, FHA, Conventional
Read Less Info
Want to know what your home might be worth? Contact us for a FREE valuation!

Our team is ready to help you sell your home for the highest possible price ASAP
"My job is to find and attract mastery-based agents to the office, protect the culture, and make sure everyone is happy! "






