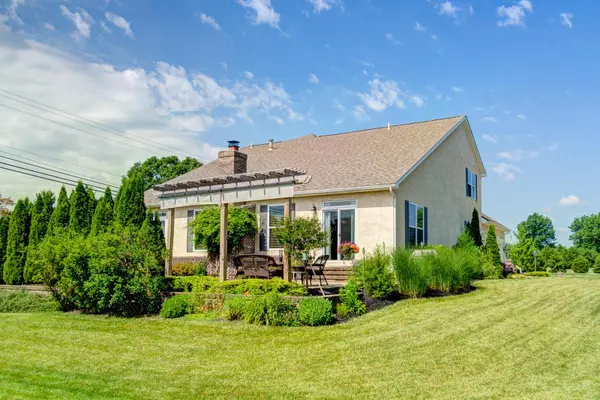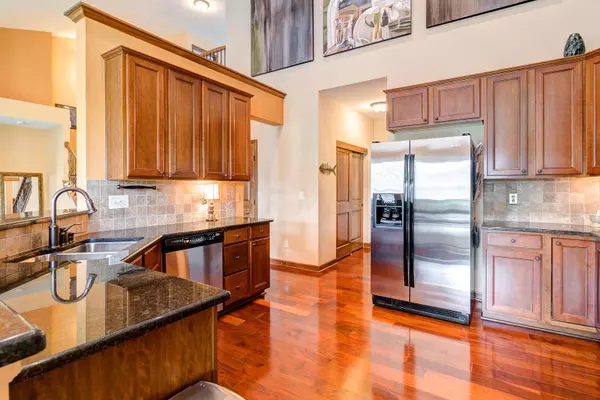$385,000
$400,000
3.8%For more information regarding the value of a property, please contact us for a free consultation.
3 Beds
3.5 Baths
3,160 SqFt
SOLD DATE : 09/02/2016
Key Details
Sold Price $385,000
Property Type Single Family Home
Sub Type Single Family Freestanding
Listing Status Sold
Purchase Type For Sale
Square Footage 3,160 sqft
Price per Sqft $121
Subdivision Golf Village
MLS Listing ID 216022653
Sold Date 09/02/16
Style 2 Story
Bedrooms 3
Full Baths 3
HOA Y/N Yes
Originating Board Columbus and Central Ohio Regional MLS
Year Built 2008
Annual Tax Amount $8,607
Lot Size 0.280 Acres
Lot Dimensions 0.28
Property Description
First Floor Owner Suite in Exquisite home on the 9th Fairway at Kinsale Golf Club! Beautifully enhanced, this home lives large in 3160 sqft w/attn to every detail including 3BR/3.1BA with 2 en-suite BR, vaulted ceiling in great rm & gourmet quality kitchen w/granite & Stainless Steel Appliances! Inspired perennial gardens around paver patio w/arbor, privacy screen & built-in fire pit with gas line & lovely views to the lush Kinsale golf course! Enjoy 1st flr Owner's suite with sliding doors to the patio and a decadent en-suite bath w/garden soaking tub & marble shower. Second Story features Loft & 2nd en-suite Bedroom/BA + BR3 and BA3! New roof '09 & excellent move-in ready condition. BSMT w/2000 more sqft &high ceilings – ideal to finish your way - 2 HTW & new sump pump
Location
State OH
County Delaware
Community Golf Village
Area 0.28
Direction At Rutherford Rd. and Tricia Price Dr. (west of Sawmill Pkwy)
Rooms
Basement Full
Dining Room Yes
Interior
Interior Features Dishwasher, Garden/Soak Tub, Gas Range, Microwave, Refrigerator
Heating Forced Air
Cooling Central
Fireplaces Type One, Gas Log
Equipment Yes
Fireplace Yes
Exterior
Exterior Feature Patio
Parking Features Attached Garage, Opener, Side Load, 1 Off Street, 2 Off Street, On Street
Garage Spaces 3.0
Garage Description 3.0
Total Parking Spaces 3
Garage Yes
Building
Architectural Style 2 Story
Schools
High Schools Olentangy Lsd 2104 Del Co.
Others
Tax ID 319-240-23-002-000
Acceptable Financing VA, FHA, Conventional
Listing Terms VA, FHA, Conventional
Read Less Info
Want to know what your home might be worth? Contact us for a FREE valuation!

Our team is ready to help you sell your home for the highest possible price ASAP
"My job is to find and attract mastery-based agents to the office, protect the culture, and make sure everyone is happy! "






