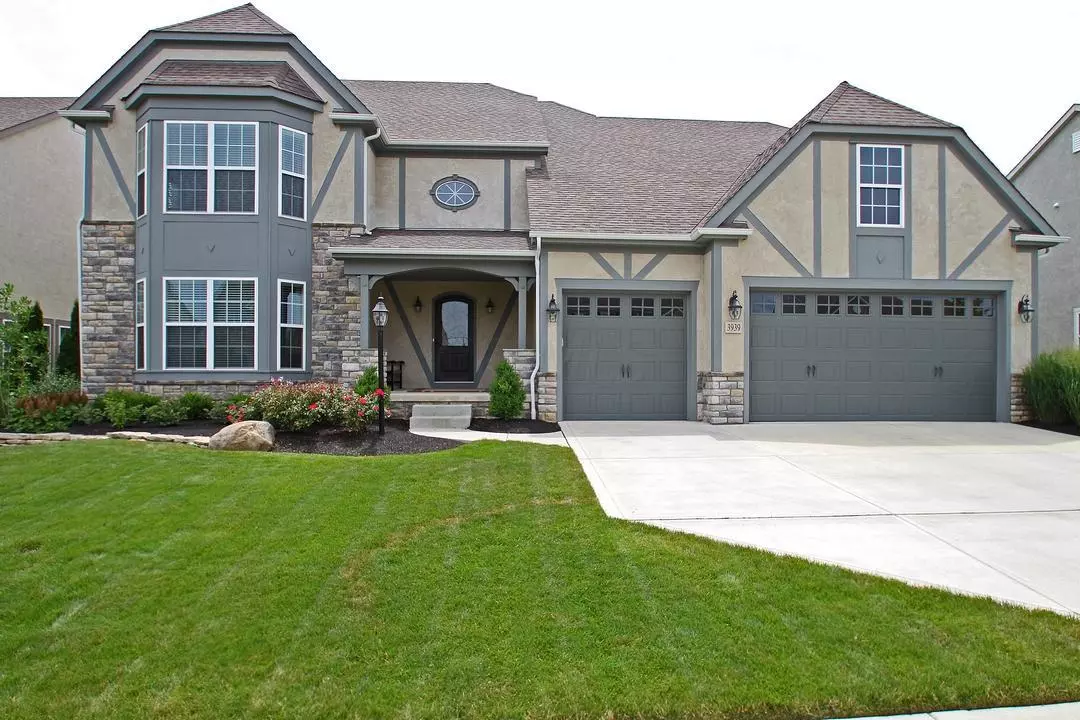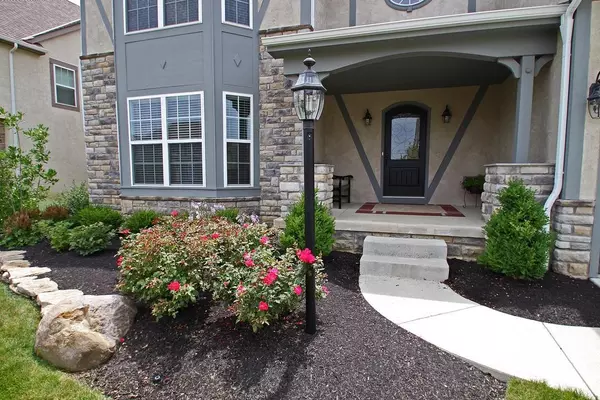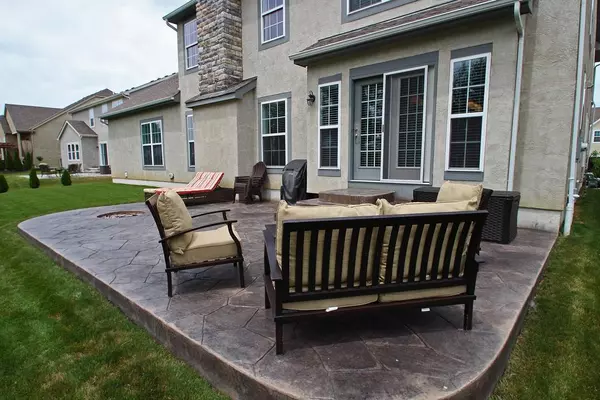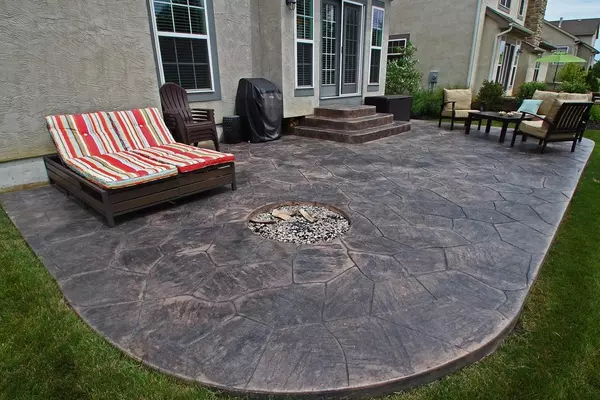$522,500
$529,900
1.4%For more information regarding the value of a property, please contact us for a free consultation.
5 Beds
4.5 Baths
4,341 SqFt
SOLD DATE : 08/10/2016
Key Details
Sold Price $522,500
Property Type Single Family Home
Sub Type Single Family Freestanding
Listing Status Sold
Purchase Type For Sale
Square Footage 4,341 sqft
Price per Sqft $120
Subdivision Golf Village
MLS Listing ID 216026198
Sold Date 08/10/16
Style 2 Story
Bedrooms 5
Full Baths 4
HOA Fees $39
HOA Y/N Yes
Originating Board Columbus and Central Ohio Regional MLS
Year Built 2013
Annual Tax Amount $12,741
Lot Size 10,454 Sqft
Lot Dimensions 0.24
Property Description
Fantastic true 5-bedroom home! One owner custom build. Stunning first floor master suite with European bath, soaring 2-story great room, and a high end equipped center island kitchen with generous box bay eat-in space. Room to spread out in this spacious floor plan and especially functional for all of your entertaining. 2-guest suites with full baths on 2nd floor and Jack-n-Jill bed/bath combo too. Tasteful color palate throughout with use of hardwoods, marble, granite, stainless steel, and limestone. Enjoy evenings on your stamped concrete patio with fire pit overlooking the 15th tee boxes at Kinsale Country Club. Irrigation system, security system, gas fireplace, surround sound and CAT5 wiring throughout.
Location
State OH
County Delaware
Community Golf Village
Area 0.24
Direction Home Road to south on Hickory Rock. (does not back to Home Road as this is a golf course lot)
Rooms
Basement Crawl, Partial
Dining Room Yes
Interior
Interior Features Dishwasher, Gas Range, Microwave, Refrigerator, Security System
Heating Forced Air
Cooling Central
Fireplaces Type One, Gas Log
Equipment Yes
Fireplace Yes
Exterior
Exterior Feature Irrigation System, Patio
Parking Features Attached Garage, Opener
Garage Spaces 3.0
Garage Description 3.0
Total Parking Spaces 3
Garage Yes
Building
Lot Description Golf CRS Lot
Architectural Style 2 Story
Schools
High Schools Olentangy Lsd 2104 Del Co.
Others
Tax ID 319-240-10-063-000
Acceptable Financing Conventional
Listing Terms Conventional
Read Less Info
Want to know what your home might be worth? Contact us for a FREE valuation!

Our team is ready to help you sell your home for the highest possible price ASAP
"My job is to find and attract mastery-based agents to the office, protect the culture, and make sure everyone is happy! "






