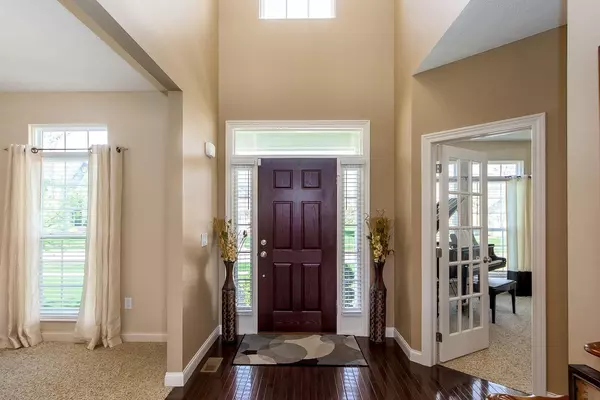$485,250
$488,849
0.7%For more information regarding the value of a property, please contact us for a free consultation.
4 Beds
4 Baths
3,974 SqFt
SOLD DATE : 07/29/2016
Key Details
Sold Price $485,250
Property Type Single Family Home
Sub Type Single Family Freestanding
Listing Status Sold
Purchase Type For Sale
Square Footage 3,974 sqft
Price per Sqft $122
Subdivision Golf Village
MLS Listing ID 216012953
Sold Date 07/29/16
Style Split - 5 Level\+
Bedrooms 4
Full Baths 3
HOA Fees $41
HOA Y/N Yes
Originating Board Columbus and Central Ohio Regional MLS
Year Built 2010
Annual Tax Amount $10,087
Lot Size 0.290 Acres
Lot Dimensions 0.29
Property Description
Stunning 5-level split home in The Golf Village! Very open floor-plan. Wood floor in many areas of the main level. Large 2-story great room, formal dining room, expansive kitchen with granite counters and newer stainless steel appliances. Master bedroom with en suite featuring large walk-in shower and garden tub as well as a large walk-in closet with built-ins. Guest suite also has it's own private bath and the 2 other bedrooms share a jack & Jill bath. An upstairs bonus room could be a LARGE 5th bedroom, play, or office area. Partially finished lower-level with egress windows and half bath. Plenty of space for entertaining outside with the beautiful paver patio and fire pit. Schedule your private viewing today! Agents: Please see A2A remarks.
Location
State OH
County Delaware
Community Golf Village
Area 0.29
Direction From Sawmill Parkway take Village Club Dr to Winding Woods Drive, Property on the left.
Rooms
Basement Egress Window(s), Partial
Dining Room Yes
Interior
Interior Features Dishwasher, Electric Range, Microwave, Refrigerator
Heating Forced Air
Cooling Central
Fireplaces Type One, Gas Log
Equipment Yes
Fireplace Yes
Exterior
Exterior Feature Patio
Parking Features Attached Garage
Garage Spaces 3.0
Garage Description 3.0
Total Parking Spaces 3
Garage Yes
Building
Architectural Style Split - 5 Level\+
Schools
High Schools Olentangy Lsd 2104 Del Co.
Others
Tax ID 319-240-15-020-000
Read Less Info
Want to know what your home might be worth? Contact us for a FREE valuation!

Our team is ready to help you sell your home for the highest possible price ASAP
"My job is to find and attract mastery-based agents to the office, protect the culture, and make sure everyone is happy! "






