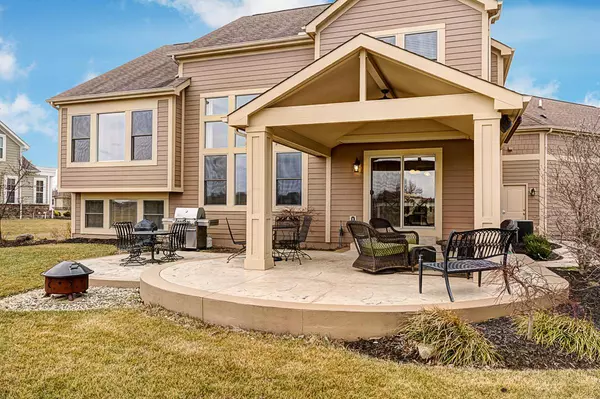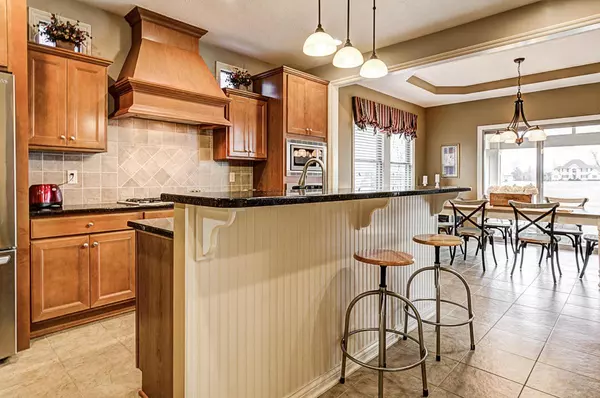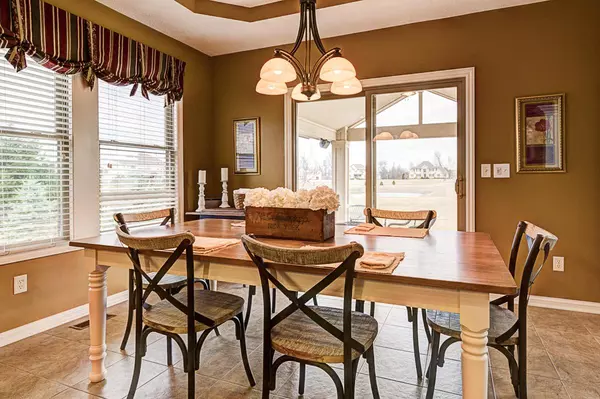$502,500
$519,900
3.3%For more information regarding the value of a property, please contact us for a free consultation.
4 Beds
4.5 Baths
2,984 SqFt
SOLD DATE : 07/15/2016
Key Details
Sold Price $502,500
Property Type Single Family Home
Sub Type Single Family Freestanding
Listing Status Sold
Purchase Type For Sale
Square Footage 2,984 sqft
Price per Sqft $168
Subdivision Liberty Village
MLS Listing ID 216007418
Sold Date 07/15/16
Style Split - 5 Level\+
Bedrooms 4
Full Baths 4
HOA Y/N No
Originating Board Columbus and Central Ohio Regional MLS
Year Built 2008
Annual Tax Amount $12,778
Lot Size 0.750 Acres
Lot Dimensions 0.75
Property Description
Opportunity to own the epitome of a FEEL-GOOD home w/superior quality, space & condition inside & out on a .747 acre property! Generous 5-Level Split, lives large in 3389 sqft w/4 BR, 4.1 BA & 3 Car Garage. Features include an exceptional stamped concrete, covered patio, w/vaulted ceiling that overlooks a pond amid a peaceful country setting, yet close to amenities. An exquisite home, offered by the original owners in immaculate condition, has been freshly painted & features soaring ceilings, built-in bookshelves, gourmet quality kitchen w/amazing extras & attention to every detail with impeccable style and grace. Modern floor plan is open w/loft overlooking great room, 2 story wall of windows, gorgeous stone fire place & inviting places to relax in comfort
Location
State OH
County Delaware
Community Liberty Village
Area 0.75
Direction West of Steitz Rd, south of Home Rd. east of Riverside Dr.
Rooms
Basement Full
Dining Room No
Interior
Interior Features Dishwasher, Gas Range, Microwave, Refrigerator
Heating Forced Air
Cooling Central
Fireplaces Type One, Gas Log
Equipment Yes
Fireplace Yes
Exterior
Exterior Feature Irrigation System, Patio
Parking Features Attached Garage, Opener, 1 Off Street, 2 Off Street, On Street
Garage Spaces 3.0
Garage Description 3.0
Total Parking Spaces 3
Garage Yes
Building
Lot Description Pond
Architectural Style Split - 5 Level\+
Schools
High Schools Olentangy Lsd 2104 Del Co.
Others
Tax ID 319-230-22-006-000
Acceptable Financing Conventional
Listing Terms Conventional
Read Less Info
Want to know what your home might be worth? Contact us for a FREE valuation!

Our team is ready to help you sell your home for the highest possible price ASAP
"My job is to find and attract mastery-based agents to the office, protect the culture, and make sure everyone is happy! "






