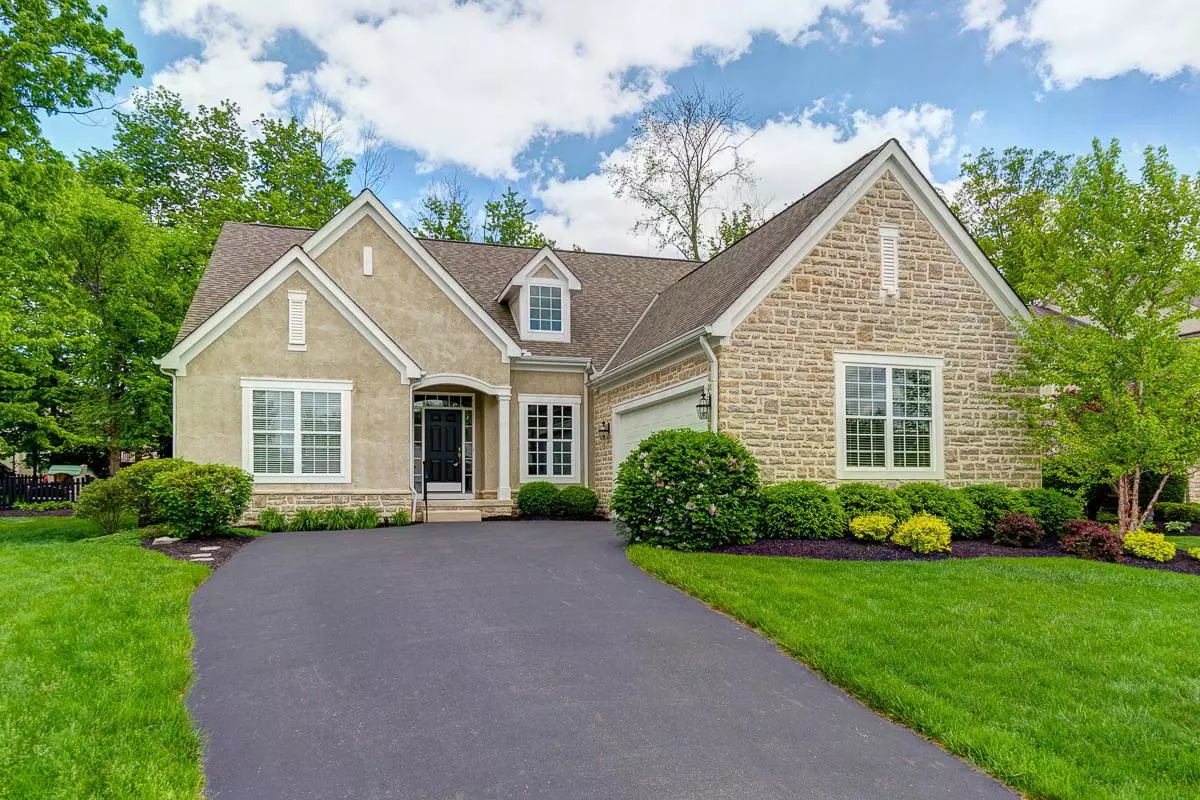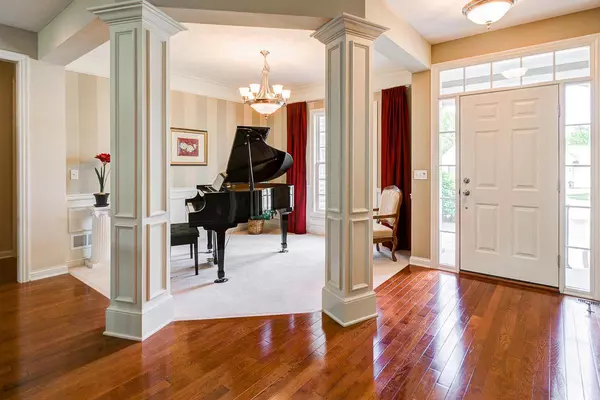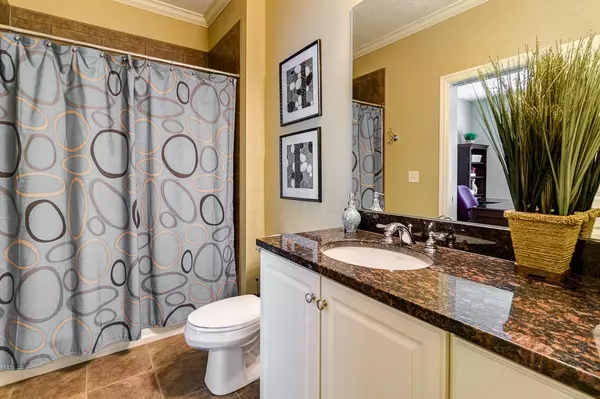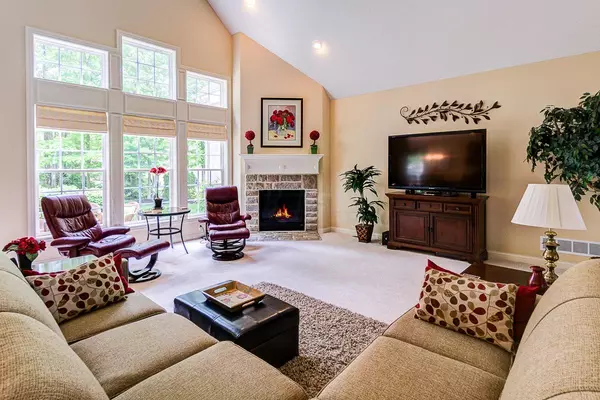$475,000
$499,900
5.0%For more information regarding the value of a property, please contact us for a free consultation.
3 Beds
4 Baths
2,364 SqFt
SOLD DATE : 07/11/2016
Key Details
Sold Price $475,000
Property Type Single Family Home
Sub Type Single Family Freestanding
Listing Status Sold
Purchase Type For Sale
Square Footage 2,364 sqft
Price per Sqft $200
Subdivision Deep Run Riverbend
MLS Listing ID 216016801
Sold Date 07/11/16
Style 1 Story
Bedrooms 3
Full Baths 4
HOA Fees $62
HOA Y/N Yes
Originating Board Columbus and Central Ohio Regional MLS
Year Built 2005
Annual Tax Amount $8,378
Lot Size 0.270 Acres
Lot Dimensions 0.27
Property Description
Charming one story with finished lower level featuring 3 egress windows. Impeccable inside and out. Very open first floor plan, huge kitchen w/8' island, granite, gas range, great room(20x20') w/fplc, den or fourth bedroom-has closet and connects to a full bath. Master bedroom suite has lots of windows, spacious luxury bath and two closets. The LL is awesome, two bedroom suites, rec room with bar and family room. Owner has a workshop in the unfinished area (tools not included!) Top to bottom inside and out, you won't be disappointed. Come see!
Location
State OH
County Delaware
Community Deep Run Riverbend
Area 0.27
Direction 23/270 North on 23, West on Orange, Left on Deep Run. Left on Matthews Brook, Right on Grennan Woods Blvd.
Rooms
Basement Egress Window(s), Full
Dining Room Yes
Interior
Interior Features Whirlpool/Tub, Dishwasher, Gas Range, Microwave, Refrigerator
Cooling Central
Fireplaces Type One, Gas Log
Equipment Yes
Fireplace Yes
Exterior
Exterior Feature Patio
Parking Features Attached Garage, Opener
Garage Spaces 2.0
Garage Description 2.0
Total Parking Spaces 2
Garage Yes
Building
Architectural Style 1 Story
Schools
High Schools Olentangy Lsd 2104 Del Co.
Others
Tax ID 318-322-02-071-000
Acceptable Financing VA, Conventional
Listing Terms VA, Conventional
Read Less Info
Want to know what your home might be worth? Contact us for a FREE valuation!

Our team is ready to help you sell your home for the highest possible price ASAP
"My job is to find and attract mastery-based agents to the office, protect the culture, and make sure everyone is happy! "






