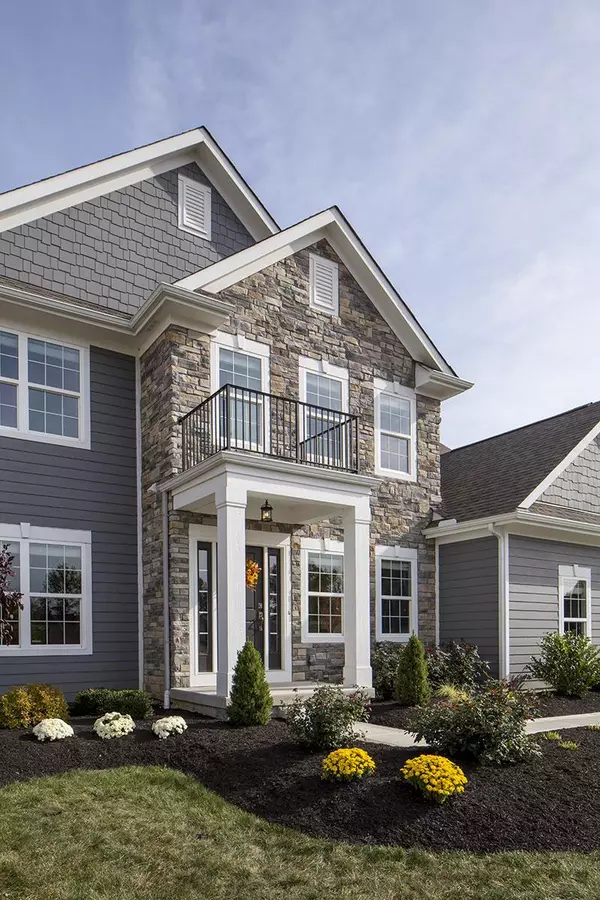$475,000
$496,500
4.3%For more information regarding the value of a property, please contact us for a free consultation.
4 Beds
3.5 Baths
3,602 SqFt
SOLD DATE : 03/15/2016
Key Details
Sold Price $475,000
Property Type Single Family Home
Sub Type Single Family Freestanding
Listing Status Sold
Purchase Type For Sale
Square Footage 3,602 sqft
Price per Sqft $131
Subdivision Golf Village
MLS Listing ID 215041981
Sold Date 03/15/16
Style Split - 5 Level\+
Bedrooms 4
Full Baths 3
HOA Fees $39
HOA Y/N Yes
Originating Board Columbus and Central Ohio Regional MLS
Year Built 2013
Annual Tax Amount $10,584
Lot Size 0.320 Acres
Lot Dimensions 0.32
Property Description
Beautiful 4BR 3.5BA open layout home. 2 story great room w/ FP, dramatic high windows & wrought iron staircase. Gourmet kitchen w/ SS appl. granite, travertine & mosaic backsplash. Cabinet upgrades include soft close drawers, glass doors w/ lighting & spice drawer. Huge pantry with door jamb light switch. Lots of solid hard wood flooring throughout. Formal Den w/ dbl glass doors, rear foyer w/ lockers. Spacious Master w/ dbl lighted tray ceiling & spa bath with frameless glass shower & rain head. HUGE walk-in closet. Custom wet bar in LL w/beverage center & smart wired for surround sound. 3 Zone HVAC. Extensive landscaping. Covered porch w/ built in speakers. Over-sized 3-car garage with extra storage space. Tons of upgrades throughout this custom Energy Star Certified home. A must see
Location
State OH
County Delaware
Community Golf Village
Area 0.32
Direction I-270 to Sawmill Parkway turn left on Trail Lake Drive, Left on Coldwater Drive.
Rooms
Basement Full
Dining Room No
Interior
Interior Features Dishwasher, Garden/Soak Tub, Gas Range, Microwave, Refrigerator, Security System
Heating Forced Air
Cooling Central
Fireplaces Type One, Direct Vent
Equipment Yes
Fireplace Yes
Exterior
Exterior Feature Deck
Parking Features Attached Garage, Opener, Side Load
Garage Spaces 3.0
Garage Description 3.0
Total Parking Spaces 3
Garage Yes
Building
Lot Description Cul-de-Sac, Pond, Water View
Architectural Style Split - 5 Level\+
Schools
High Schools Olentangy Lsd 2104 Del Co.
Others
Tax ID 319-314-05-009-000
Acceptable Financing Conventional
Listing Terms Conventional
Read Less Info
Want to know what your home might be worth? Contact us for a FREE valuation!

Our team is ready to help you sell your home for the highest possible price ASAP
"My job is to find and attract mastery-based agents to the office, protect the culture, and make sure everyone is happy! "






