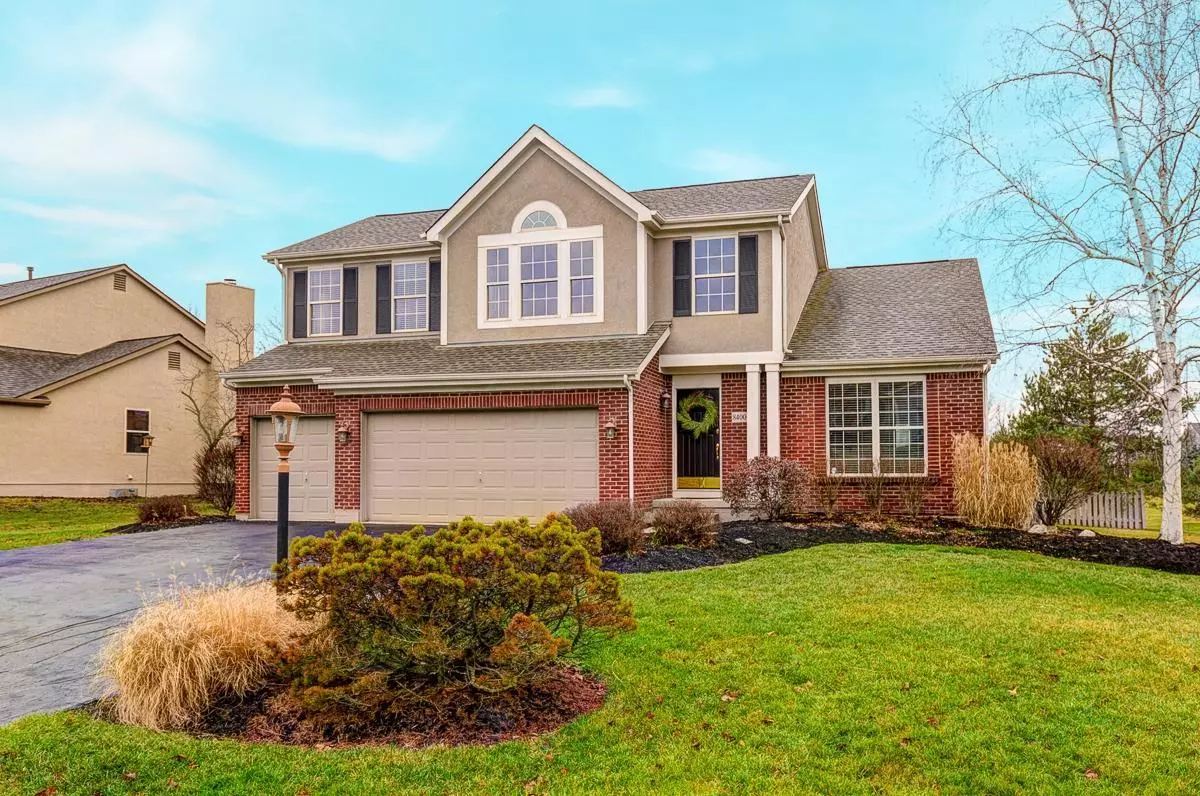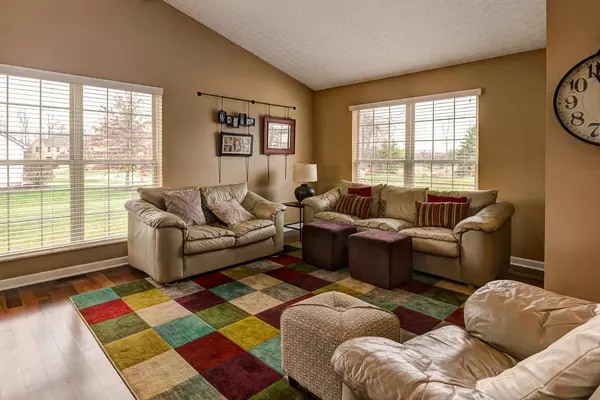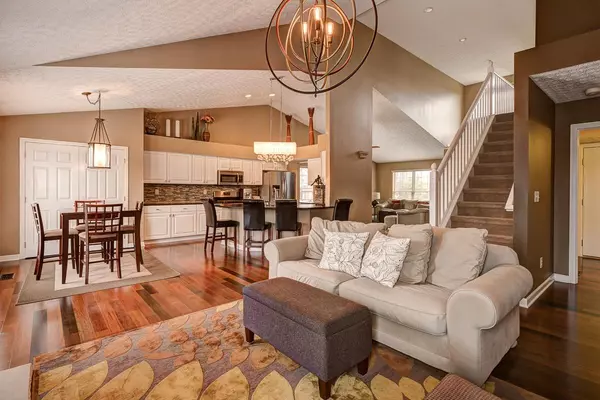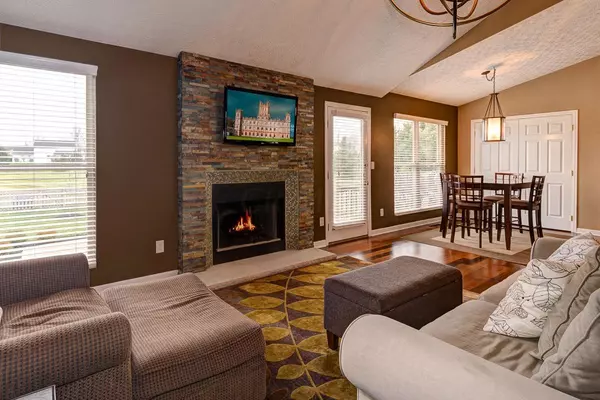$330,000
$329,900
For more information regarding the value of a property, please contact us for a free consultation.
3 Beds
2.5 Baths
2,290 SqFt
SOLD DATE : 02/12/2016
Key Details
Sold Price $330,000
Property Type Single Family Home
Sub Type Single Family Freestanding
Listing Status Sold
Purchase Type For Sale
Square Footage 2,290 sqft
Price per Sqft $144
Subdivision Canterbury
MLS Listing ID 216000106
Sold Date 02/12/16
Style 2 Story
Bedrooms 3
Full Baths 2
Originating Board Columbus and Central Ohio Regional MLS
Year Built 1998
Annual Tax Amount $6,259
Lot Size 0.290 Acres
Lot Dimensions 0.29
Property Description
Beautifully updated home with 3-car garage in the popular Canterbury subdivision in the heart of Powell! Hardwood floors, vaulted ceilings, finished basement, & impeccable décor. Kitchen features white cabinetry, leathered granite counters, composite sink, glass & stone backsplash, huge island, & smudge-proof stainless appliances. Owner's suite boasts vaulted ceiling, walk-in closet, & private bath with new hardwood floor. Two large secondary bedrooms as well as a loft perfect for an office or play space. Hall bath features double sinks. Mud room on first floor is plumbed for washer & dryer, laundry is currently located in basement. Professionally finished lower level. Huge fenced yard with large patio for entertaining. Great house at a great price! Nothing to do but move in!
Location
State OH
County Delaware
Community Canterbury
Area 0.29
Direction From Powell Rd, North on Liberty, right on Bryton, left on Dunnbury
Rooms
Basement Full
Dining Room No
Interior
Interior Features Dishwasher, Gas Range, Microwave, Refrigerator, Security System
Heating Forced Air
Cooling Central
Fireplaces Type One, Gas Log
Equipment Yes
Fireplace Yes
Exterior
Exterior Feature Fenced Yard, Irrigation System, Patio
Parking Features Attached Garage, Opener
Garage Spaces 3.0
Garage Description 3.0
Total Parking Spaces 3
Garage Yes
Building
Architectural Style 2 Story
Schools
High Schools Olentangy Lsd 2104 Del Co.
Others
Tax ID 319-421-04-009-000
Acceptable Financing VA, FHA, Conventional
Listing Terms VA, FHA, Conventional
Read Less Info
Want to know what your home might be worth? Contact us for a FREE valuation!

Our team is ready to help you sell your home for the highest possible price ASAP
"My job is to find and attract mastery-based agents to the office, protect the culture, and make sure everyone is happy! "






