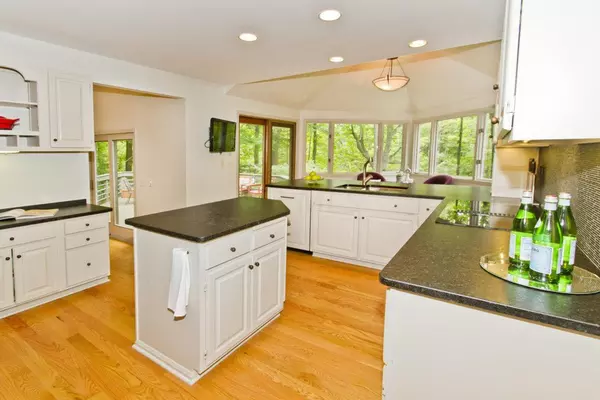$451,000
$459,900
1.9%For more information regarding the value of a property, please contact us for a free consultation.
4 Beds
3.5 Baths
2,959 SqFt
SOLD DATE : 12/14/2015
Key Details
Sold Price $451,000
Property Type Single Family Home
Sub Type Single Family Freestanding
Listing Status Sold
Purchase Type For Sale
Square Footage 2,959 sqft
Price per Sqft $152
Subdivision Scioto Hills
MLS Listing ID 215031394
Sold Date 12/14/15
Style 2 Story
Bedrooms 4
Full Baths 3
Originating Board Columbus and Central Ohio Regional MLS
Year Built 1985
Annual Tax Amount $8,416
Lot Size 1.030 Acres
Lot Dimensions 1.03
Property Description
This amazing custom-built home situated on a one acre wooded lot backs up to beautiful Emily Traphagen Preserve offering the privacy you desire! You can't help but notice the well-maintained cedar siding and the striking mature trees all around the property. Stunning hardwood floors throughout the first level, will lead you through the openness of the great room with the incredibly unique stone fireplace to the updated kitchen, including honed granite counters, and higher end stainless steel appliances. Relax in the owner's suite w/ sitting room and completely renovated bathroom including a freestanding tub, tile flooring, and granite counters. Enjoy the many views and bird watching as an owner of this exceptional property.
Location
State OH
County Delaware
Community Scioto Hills
Area 1.03
Direction Riverside Drive to Baypointe Drive, left on Cascade Drive, home is on the right. You can also enter via Rutherford Road to Millwater Drive, left on Cascade Dr., home would be on the left.
Rooms
Basement Crawl, Partial, Walkout
Dining Room Yes
Interior
Interior Features Dishwasher, Electric Range, Garden/Soak Tub, Hot Tub, Humidifier, Microwave, Refrigerator
Heating Electric, Heat Pump
Cooling Central
Fireplaces Type One, Log Woodburning
Equipment Yes
Fireplace Yes
Exterior
Exterior Feature Deck, Hot Tub, Invisible Fence, Patio
Parking Features Attached Garage, Opener, Side Load
Garage Spaces 3.0
Garage Description 3.0
Total Parking Spaces 3
Garage Yes
Building
Lot Description Ravine Lot, Sloped Lot, Stream On Lot, Wooded
Architectural Style 2 Story
Schools
High Schools Olentangy Lsd 2104 Del Co.
Others
Tax ID 319-321-05-005-000
Acceptable Financing Conventional
Listing Terms Conventional
Read Less Info
Want to know what your home might be worth? Contact us for a FREE valuation!

Our team is ready to help you sell your home for the highest possible price ASAP
"My job is to find and attract mastery-based agents to the office, protect the culture, and make sure everyone is happy! "






