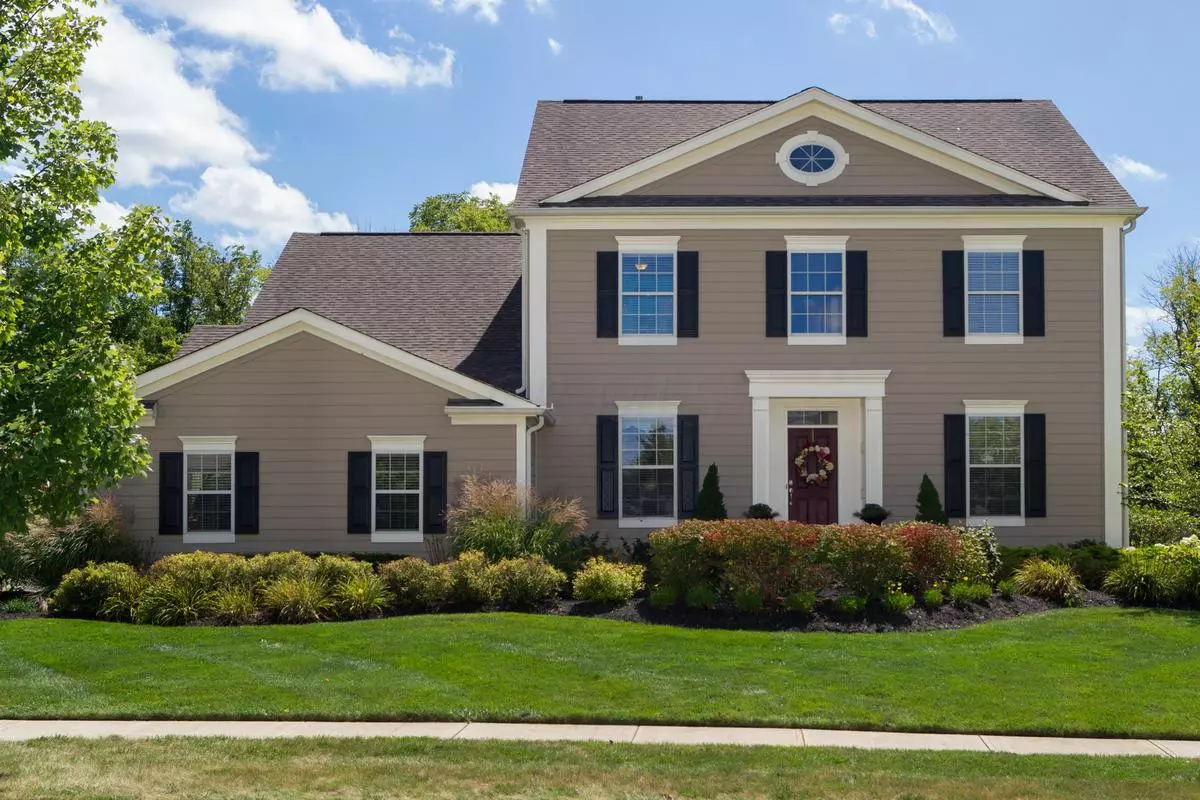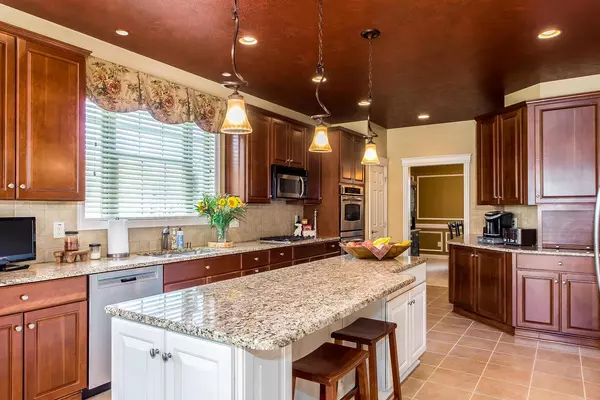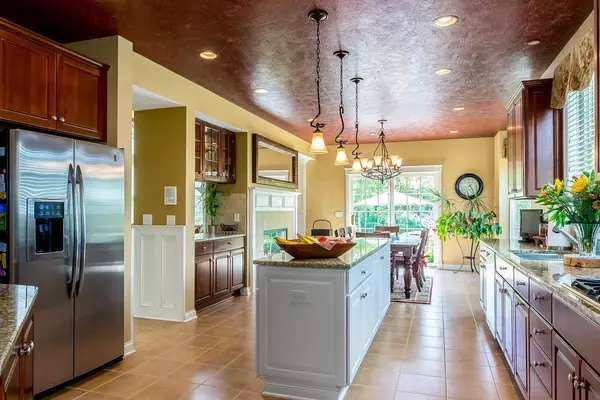$654,000
$678,900
3.7%For more information regarding the value of a property, please contact us for a free consultation.
4 Beds
3.5 Baths
3,814 SqFt
SOLD DATE : 11/23/2015
Key Details
Sold Price $654,000
Property Type Single Family Home
Sub Type Single Family Freestanding
Listing Status Sold
Purchase Type For Sale
Square Footage 3,814 sqft
Price per Sqft $171
Subdivision Wedgewood Park Estates
MLS Listing ID 215030625
Sold Date 11/23/15
Style Split - 5 Level\+
Bedrooms 4
Full Baths 3
HOA Y/N Yes
Originating Board Columbus and Central Ohio Regional MLS
Year Built 2005
Annual Tax Amount $12,889
Lot Size 0.810 Acres
Lot Dimensions 0.81
Property Description
Seller to pay $5000 toward the buyers closing cost if in a bonafide contract by 11/02/2015. Tastefully decorated inside and out with the colors and feel of Tuscany. Huge kitchen offers lots of cabinets, granite counters, stainless appliances, bar pass through to the 2 story great room, eating area next to a double sided fireplace, and a large window seat. A chef's dream! Upstairs you'll find 4 generously sized bedrooms. Master Suite has beautiful private bathroom with double sinks, relaxing corner soaking tub, glass shower and large walk-in closet. Finished lower level offers media and bar spaces; great for entertaining. The property backs to a dense tree line for privacy. The patio features a gorgeous stone fireplace and trellises evoking the spirit of Tuscany without leaving Powell
Location
State OH
County Delaware
Community Wedgewood Park Estates
Area 0.81
Direction Powell Rd to Riverside, turn right on Creighton, turn right on Alyssa
Rooms
Basement Full
Dining Room Yes
Interior
Interior Features Dishwasher, Garden/Soak Tub, Gas Range, Microwave, Refrigerator, Security System
Heating Forced Air
Cooling Central
Fireplaces Type One, Direct Vent
Equipment Yes
Fireplace Yes
Exterior
Exterior Feature Invisible Fence, Irrigation System, Patio
Parking Features Attached Garage, Opener, Side Load
Garage Spaces 3.0
Garage Description 3.0
Total Parking Spaces 3
Garage Yes
Building
Lot Description Wooded
Architectural Style Split - 5 Level\+
Schools
High Schools Olentangy Lsd 2104 Del Co.
Others
Tax ID 319-325-02-023-000
Acceptable Financing Conventional
Listing Terms Conventional
Read Less Info
Want to know what your home might be worth? Contact us for a FREE valuation!

Our team is ready to help you sell your home for the highest possible price ASAP
"My job is to find and attract mastery-based agents to the office, protect the culture, and make sure everyone is happy! "






