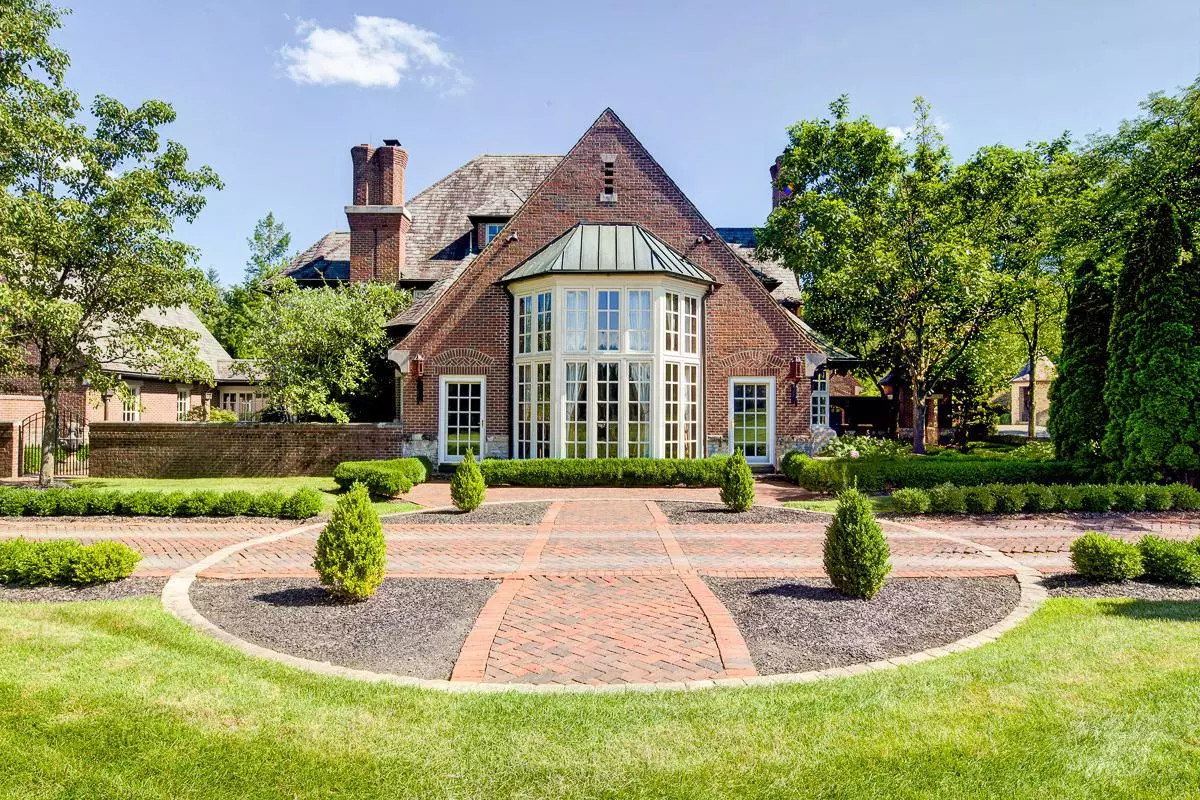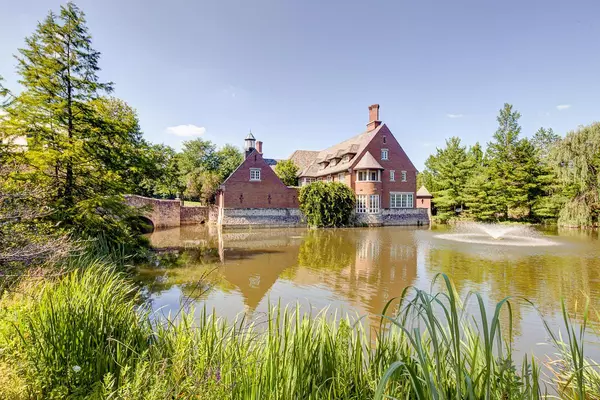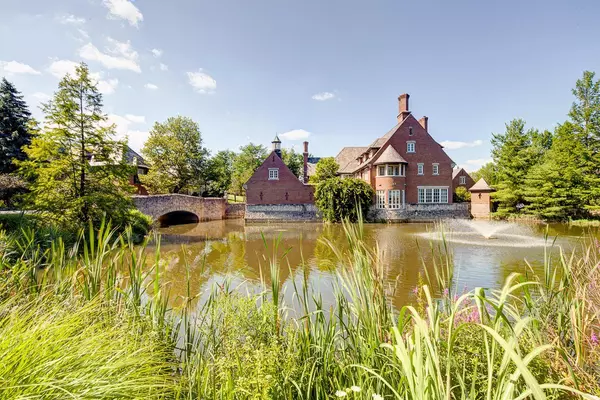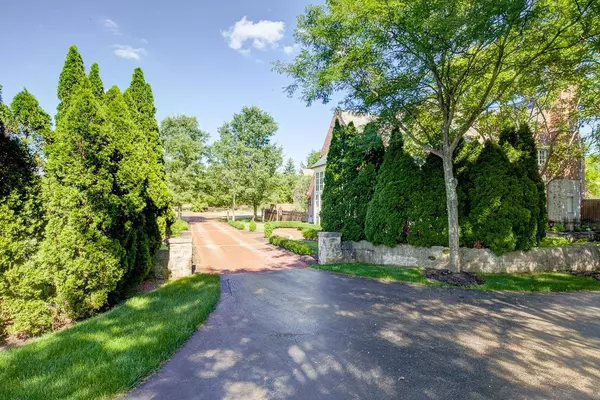$829,250
$860,000
3.6%For more information regarding the value of a property, please contact us for a free consultation.
3 Beds
3.5 Baths
3,894 SqFt
SOLD DATE : 11/17/2015
Key Details
Sold Price $829,250
Property Type Condo
Sub Type Condo Shared Wall
Listing Status Sold
Purchase Type For Sale
Square Footage 3,894 sqft
Price per Sqft $212
Subdivision Kensborough Village
MLS Listing ID 215014223
Sold Date 11/17/15
Style 2 Story
Bedrooms 3
Full Baths 3
HOA Fees $625
HOA Y/N Yes
Originating Board Columbus and Central Ohio Regional MLS
Year Built 1989
Annual Tax Amount $14,847
Property Description
English Grandeur Found in Kensborough Village, a tranquil setting enclosed by private gates off of scenic Olentangy
River Road on the Southern edge of Powell. Architecturally exquisite inside and out with unrivaled attention to detail accomplished with only the finest building materials. Extensive updates in the last 2 years. 1st & 2nd floor master suites with updated baths. Dramatic great room boasts library panel walls, two-story ceiling, & wall of windows. Upscale kitchen offers custom cabinetry, granite counters, & professional appliances. Hearth room is located off of the kitchen and features a gas fireplace with stone surround. Second floor study offers hardwood flooring, neutral walls, & crown molding. Exquisite woodwork throughout. Incredible grounds & outdoor living spaces!
Location
State OH
County Delaware
Community Kensborough Village
Direction 2 miles North of 270 on Olentangy River Road. Stone gate entrance on left
Rooms
Basement Full
Dining Room Yes
Interior
Interior Features Whirlpool/Tub, Dishwasher, Gas Range, Refrigerator, Security System
Cooling Central
Fireplaces Type Three, Direct Vent, Gas Log, Log Woodburning
Equipment Yes
Fireplace Yes
Exterior
Exterior Feature Irrigation System, Patio
Parking Features Attached Garage, Opener, Side Load
Garage Spaces 3.0
Garage Description 3.0
Total Parking Spaces 3
Garage Yes
Building
Architectural Style 2 Story
Schools
High Schools Olentangy Lsd 2104 Del Co.
Others
Tax ID 318-333-01-007-503
Acceptable Financing Conventional
Listing Terms Conventional
Read Less Info
Want to know what your home might be worth? Contact us for a FREE valuation!

Our team is ready to help you sell your home for the highest possible price ASAP
"My job is to find and attract mastery-based agents to the office, protect the culture, and make sure everyone is happy! "






