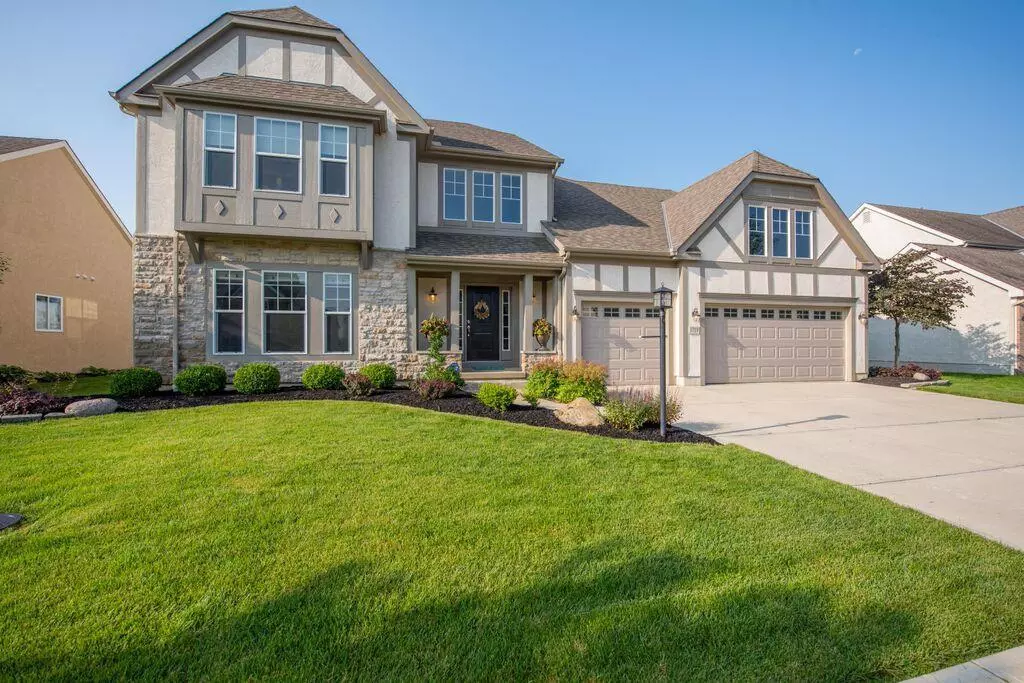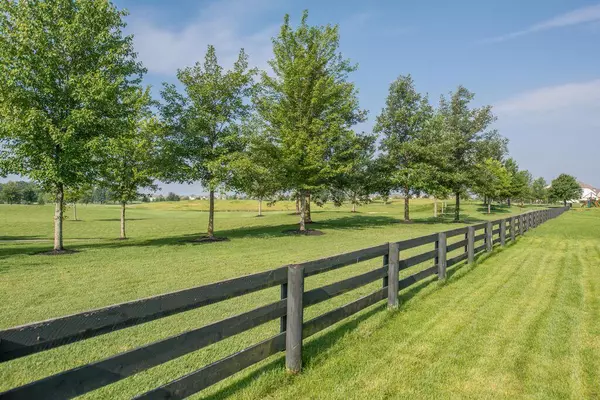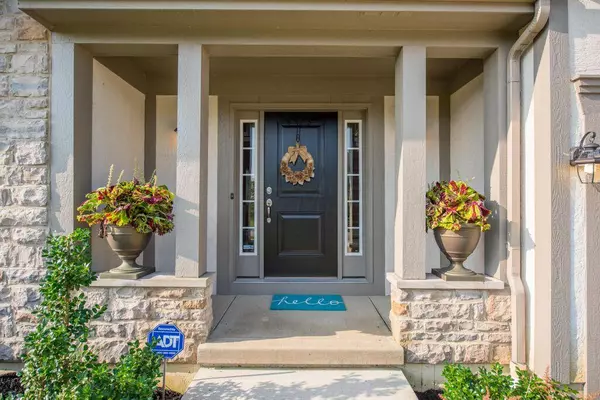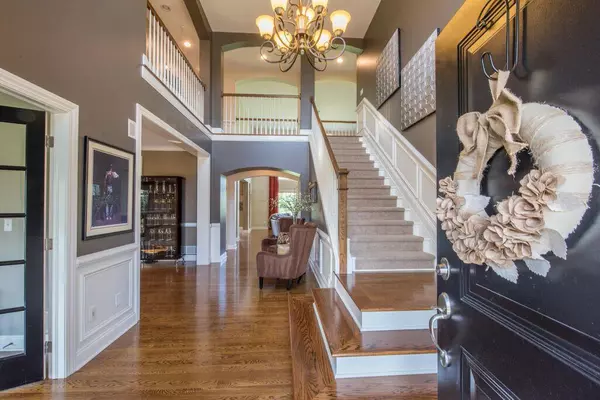$507,900
$519,900
2.3%For more information regarding the value of a property, please contact us for a free consultation.
5 Beds
4.5 Baths
3,616 SqFt
SOLD DATE : 09/15/2015
Key Details
Sold Price $507,900
Property Type Single Family Home
Sub Type Single Family Freestanding
Listing Status Sold
Purchase Type For Sale
Square Footage 3,616 sqft
Price per Sqft $140
Subdivision Golf Village
MLS Listing ID 215024612
Sold Date 09/15/15
Style 2 Story
Bedrooms 5
Full Baths 4
HOA Fees $40
HOA Y/N Yes
Originating Board Columbus and Central Ohio Regional MLS
Year Built 2008
Annual Tax Amount $11,191
Lot Size 10,454 Sqft
Lot Dimensions 0.24
Property Description
Simply stunning! Custom built 5 bedroom, 4.5 bath 2-story home on the 11th hole of the Kinsale golf course. Breathtaking entry to the open & airy floor plan with high end finishes & custom touches found in much more expensive homes such as hardwood floors on most of the first floor and beautiful crown molding! Smashing first floor master suite, glamour bath, & walk-in closet. Enormous den with French doors plus a huge formal dining room. Cook's kitchen with huge island, butler's pantry, & walk-in pantry plus generous eating area opening to the patio & backyard. Soaring 2-story great room w/fireplace, surround sound & views of the course. 2nd story features 4 bedrooms plus 3 baths. Plenty of closet & storage space. Finished lower level w/media room & exercise room w/sauna. Move-in & Enjoy!
Location
State OH
County Delaware
Community Golf Village
Area 0.24
Direction Sawmill Parkway North to Left on Home Road to Left on Northway to Left on Hickory Rock.
Rooms
Basement Crawl, Partial
Dining Room Yes
Interior
Interior Features Dishwasher, Garden/Soak Tub, Gas Range, Microwave, Refrigerator, Security System
Heating Forced Air
Cooling Central
Fireplaces Type One, Gas Log
Equipment Yes
Fireplace Yes
Exterior
Exterior Feature Irrigation System, Patio
Parking Features Attached Garage, Opener
Garage Spaces 3.0
Garage Description 3.0
Total Parking Spaces 3
Garage Yes
Building
Lot Description Golf CRS Lot
Architectural Style 2 Story
Schools
High Schools Olentangy Lsd 2104 Del Co.
Others
Tax ID 319-240-10-048-000
Acceptable Financing Conventional
Listing Terms Conventional
Read Less Info
Want to know what your home might be worth? Contact us for a FREE valuation!

Our team is ready to help you sell your home for the highest possible price ASAP
"My job is to find and attract mastery-based agents to the office, protect the culture, and make sure everyone is happy! "






