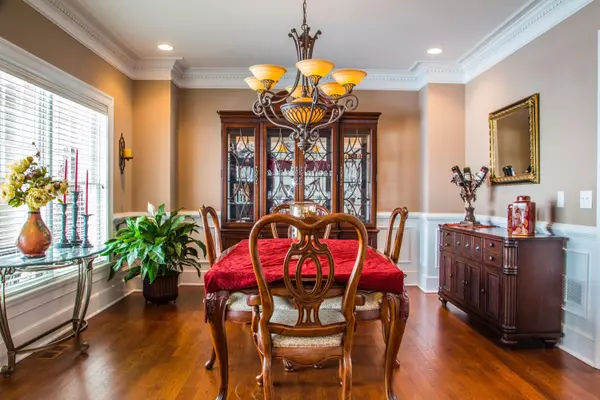$783,500
$825,900
5.1%For more information regarding the value of a property, please contact us for a free consultation.
4 Beds
4.5 Baths
4,006 SqFt
SOLD DATE : 07/07/2015
Key Details
Sold Price $783,500
Property Type Single Family Home
Sub Type Single Family Freestanding
Listing Status Sold
Purchase Type For Sale
Square Footage 4,006 sqft
Price per Sqft $195
Subdivision Woodland Glen
MLS Listing ID 215005722
Sold Date 07/07/15
Style 2 Story
Bedrooms 4
Full Baths 4
HOA Fees $37
HOA Y/N Yes
Originating Board Columbus and Central Ohio Regional MLS
Year Built 2007
Annual Tax Amount $14,952
Lot Size 1.080 Acres
Lot Dimensions 1.08
Property Description
A true custom built home on a large private wooded lot in the desirable Woodland Glen neighborhood. This custom built home features a gorgeous professional kitchen with wolf/sub zero appliances, detailed woodwork throughout every room, a two story great room with a WB FP, deck, screened in sunroom, a master bathroom that is exquisite, and a custom closet that is unbelievable. The upstairs features 3 large bedrooms, 2F/BR and a bonus room that is over 500 sq/ft. The executive den offers custom built ins. A large dinning room with beautiful windows, woodwork and crown molding with an attached wet bar is an entertainers dream. The finished lower level boast over 2000 sq ft, custom bar, theatre area, full bath, stone gas FP and custom finishes throughout.
Location
State OH
County Delaware
Community Woodland Glen
Area 1.08
Direction Liberty Road to Woodland Glen to Lindell Lane
Rooms
Basement Egress Window(s), Full
Dining Room Yes
Interior
Interior Features Whirlpool/Tub, Dishwasher, Gas Range, Microwave, Refrigerator, Security System
Cooling Central
Fireplaces Type Two, Gas Log, Log Woodburning
Equipment Yes
Fireplace Yes
Exterior
Exterior Feature Deck, Invisible Fence, Irrigation System, Patio, Screen Porch, Other
Parking Features Attached Garage, Opener, Side Load
Garage Spaces 3.0
Garage Description 3.0
Total Parking Spaces 3
Garage Yes
Building
Lot Description Cul-de-Sac, Wooded
Architectural Style 2 Story
Schools
High Schools Olentangy Lsd 2104 Del Co.
Others
Tax ID 319-134-07-002-000
Acceptable Financing Conventional
Listing Terms Conventional
Read Less Info
Want to know what your home might be worth? Contact us for a FREE valuation!

Our team is ready to help you sell your home for the highest possible price ASAP
"My job is to find and attract mastery-based agents to the office, protect the culture, and make sure everyone is happy! "






