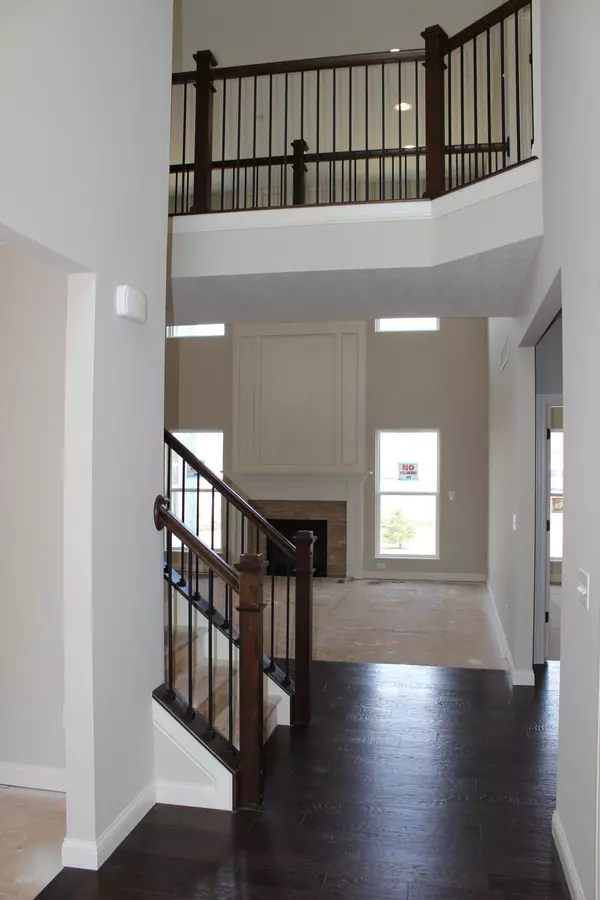$420,365
$439,000
4.2%For more information regarding the value of a property, please contact us for a free consultation.
4 Beds
3.5 Baths
3,492 SqFt
SOLD DATE : 12/05/2022
Key Details
Sold Price $420,365
Property Type Single Family Home
Sub Type Single Family Freestanding
Listing Status Sold
Purchase Type For Sale
Square Footage 3,492 sqft
Price per Sqft $120
Subdivision Hampton Reserve
MLS Listing ID 214031886
Sold Date 12/05/22
Style 2 Story
Bedrooms 4
Originating Board Columbus and Central Ohio Regional MLS
Year Built 2014
Annual Tax Amount $2,213
Lot Size 0.270 Acres
Lot Dimensions 0.27
Property Description
You'll feel right at home as you enter this home with its 2 story foyer, formal living room and spacious dining room. This home also showcases a grand 2 story great room, separate media room and an amazing eat-in kitchen that features an island with sink and huge walk-in pantry. These stylish features make this home an ideal setting for entertaining and a perfect gathering place for active families. Upstairs the impressive master suite has a comfortable sitting area, glamour bath and enormous walk-in closet. In all there are 4 bedrooms, 3.5 baths and a 3 car garage.
Location
State OH
County Franklin
Community Hampton Reserve
Area 0.27
Direction Turn right onto Cemetery Rd, At the traffic circle, continue straight to stay on Cemetery Rd, Continue onto Scioto Darby Rd, Continue onto Scioto and Darby Creek Rd, Turn right onto Glynwater Ln, Take the 1st left onto Ivy Crest Ct, Take the 1st right onto Summit Bend Rd.
Rooms
Basement Full
Dining Room Yes
Interior
Heating Forced Air
Cooling Central
Fireplaces Type One, Direct Vent
Equipment Yes
Fireplace Yes
Exterior
Exterior Feature Other
Garage Attached Garage
Garage Spaces 3.0
Garage Description 3.0
Parking Type Attached Garage
Total Parking Spaces 3
Garage Yes
Building
Architectural Style 2 Story
Others
Tax ID 050-010567
Acceptable Financing Conventional
Listing Terms Conventional
Read Less Info
Want to know what your home might be worth? Contact us for a FREE valuation!

Our team is ready to help you sell your home for the highest possible price ASAP

"My job is to find and attract mastery-based agents to the office, protect the culture, and make sure everyone is happy! "






