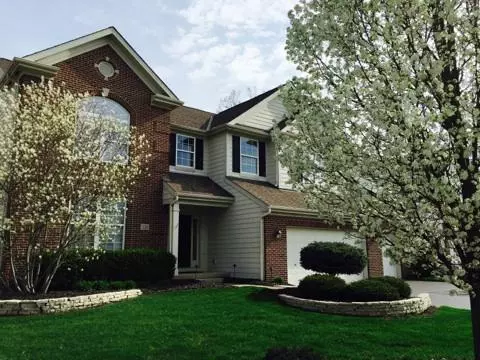$404,000
$409,000
1.2%For more information regarding the value of a property, please contact us for a free consultation.
4 Beds
3 Baths
2,954 SqFt
SOLD DATE : 06/30/2015
Key Details
Sold Price $404,000
Property Type Single Family Home
Sub Type Single Family Freestanding
Listing Status Sold
Purchase Type For Sale
Square Footage 2,954 sqft
Price per Sqft $136
Subdivision Woods Of Powell
MLS Listing ID 215016442
Sold Date 06/30/15
Style 2 Story
Bedrooms 4
Full Baths 3
HOA Y/N Yes
Originating Board Columbus and Central Ohio Regional MLS
Year Built 2005
Annual Tax Amount $9,416
Lot Size 9,147 Sqft
Lot Dimensions 0.21
Property Description
Wow! Move in ready, spacious and open floor plan with custom features throughout. Huge chef's dream kitchen with granite and huge island, desk area and window/bar area into huge 2 story great room with wall of windows that overlooks the private wooded lot that backs to preserve area. Cozy F/P. 1st floor private den with closet could be 1st floor 5th bedroom. Loft area, huge master suite with master bath with separate shower and soaking tub, his & her sinks, walk-in closets. Basement is full and ready to be finished with egress windows! Walk to downtown Powell. Better hurry! Won't last!
Location
State OH
County Delaware
Community Woods Of Powell
Area 0.21
Direction Sawmill Pkwy to E on Rutherford, R on Carriage Valley, L on Halverson, R on Watson
Rooms
Basement Full
Dining Room Yes
Interior
Interior Features Whirlpool/Tub, Dishwasher, Microwave, Security System
Heating Forced Air
Cooling Central
Fireplaces Type One, Gas Log, Log Woodburning
Equipment Yes
Fireplace Yes
Exterior
Exterior Feature Irrigation System
Garage Spaces 3.0
Garage Description 3.0
Total Parking Spaces 3
Building
Lot Description Wooded
Architectural Style 2 Story
Schools
High Schools Olentangy Lsd 2104 Del Co.
Others
Tax ID 319-422-08-063-000
Acceptable Financing VA, FHA, Conventional
Listing Terms VA, FHA, Conventional
Read Less Info
Want to know what your home might be worth? Contact us for a FREE valuation!

Our team is ready to help you sell your home for the highest possible price ASAP
"My job is to find and attract mastery-based agents to the office, protect the culture, and make sure everyone is happy! "






