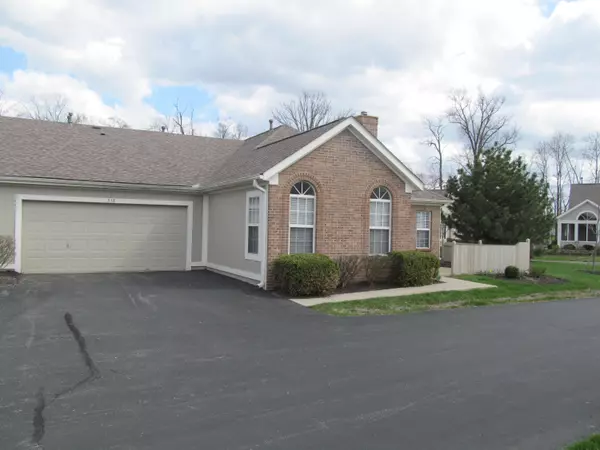$139,900
$139,900
For more information regarding the value of a property, please contact us for a free consultation.
2 Beds
2 Baths
1,130 SqFt
SOLD DATE : 05/12/2015
Key Details
Sold Price $139,900
Property Type Condo
Sub Type Condo Shared Wall
Listing Status Sold
Purchase Type For Sale
Square Footage 1,130 sqft
Price per Sqft $123
Subdivision Woods At Big Bear Farms
MLS Listing ID 215011566
Sold Date 05/12/15
Style 1 Story
Bedrooms 2
Full Baths 2
HOA Fees $235
HOA Y/N Yes
Originating Board Columbus and Central Ohio Regional MLS
Year Built 1998
Annual Tax Amount $2,200
Property Description
Single story 2 bedroom condominium with 2 full bathrooms & over sized 2 car attached garage located in popular Woods at Big Bear Farms Condominium. Kitchen offers newer Maytag appliances, white cabinets, newer sink faucet, white trim throughout home, newer carpeting, vaulted ceiling in living room, gas log fireplace with mantel, storm door, 2'' plantation style blinds, lighted ceiling fan in living room, walk in closet in master bedroom, first floor laundry, garden patio, attic storage above over sized 2 car garage, security system. Monthly condo dues include basic cable.
Location
State OH
County Delaware
Community Woods At Big Bear Farms
Direction Sawmill Parkway, North of Powell Road, just south of Seldom Seen on the East side of Sawmill Parkway, look for the white fences at the entrance to the community
Rooms
Dining Room Yes
Interior
Interior Features Dishwasher, Electric Range, Microwave, Refrigerator, Security System
Heating Forced Air
Cooling Central
Fireplaces Type One, Gas Log
Equipment No
Fireplace Yes
Exterior
Exterior Feature Patio
Parking Features Attached Garage
Garage Spaces 2.0
Garage Description 2.0
Total Parking Spaces 2
Garage Yes
Building
Architectural Style 1 Story
Schools
High Schools Olentangy Lsd 2104 Del Co.
Others
Tax ID 319-426-01-002-551
Acceptable Financing Conventional
Listing Terms Conventional
Read Less Info
Want to know what your home might be worth? Contact us for a FREE valuation!

Our team is ready to help you sell your home for the highest possible price ASAP
"My job is to find and attract mastery-based agents to the office, protect the culture, and make sure everyone is happy! "






