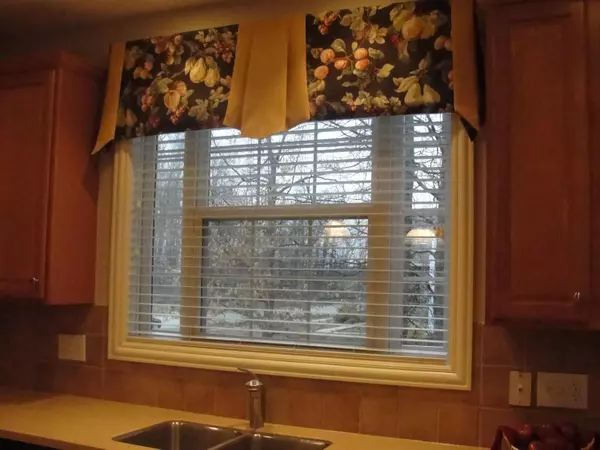$529,000
$535,000
1.1%For more information regarding the value of a property, please contact us for a free consultation.
4 Beds
3.5 Baths
3,566 SqFt
SOLD DATE : 05/08/2015
Key Details
Sold Price $529,000
Property Type Single Family Home
Sub Type Single Family Freestanding
Listing Status Sold
Purchase Type For Sale
Square Footage 3,566 sqft
Price per Sqft $148
Subdivision Wedgewood Park
MLS Listing ID 215008032
Sold Date 05/08/15
Style Split - 5 Level\+
Bedrooms 4
Full Baths 3
HOA Y/N Yes
Originating Board Columbus and Central Ohio Regional MLS
Year Built 2002
Annual Tax Amount $10,339
Lot Size 0.500 Acres
Lot Dimensions 0.5
Property Description
Lovely and spacious 4bd, 3.2bath MI-built 5-level split located on a prime lot in Wedgewood Park. Huge kitchen with maple cabinetry, stainless appliances, solid surface counters and island. Informal eating area with window seat. Great room accented by towering brick fireplace and soaring ceilings. Generously sized owner's suite. Top floor w/guest suite plus 2 additional bedrooms, bath and loft. Family room features bar with refrigerator and ice maker. Lower level(plumbed for 5th bath)is professionally finished, ideal for exercise or media room. 1st Floor Den, Laundry room with sink, wash/dry stay. Multi-level decks and hot tub off family room. Very private treed backyard with preserve-like feel. Large neighborhood park, wonderful home, conveniently located, great opportunity.
Location
State OH
County Delaware
Community Wedgewood Park
Area 0.5
Direction Powell Road to north on Gibson, left on Creighton
Rooms
Basement Full
Dining Room Yes
Interior
Interior Features Dishwasher, Electric Range, Garden/Soak Tub, Humidifier, Microwave, Refrigerator, Security System, Trash Compactor
Heating Forced Air
Cooling Central
Fireplaces Type One, Gas Log
Equipment Yes
Fireplace Yes
Exterior
Exterior Feature Deck, Hot Tub, Irrigation System
Parking Features Attached Garage, Opener, Side Load
Garage Spaces 3.0
Garage Description 3.0
Total Parking Spaces 3
Garage Yes
Building
Lot Description Wooded
Architectural Style Split - 5 Level\+
Schools
High Schools Olentangy Lsd 2104 Del Co.
Others
Tax ID 319-316-04-033-000
Read Less Info
Want to know what your home might be worth? Contact us for a FREE valuation!

Our team is ready to help you sell your home for the highest possible price ASAP
"My job is to find and attract mastery-based agents to the office, protect the culture, and make sure everyone is happy! "






