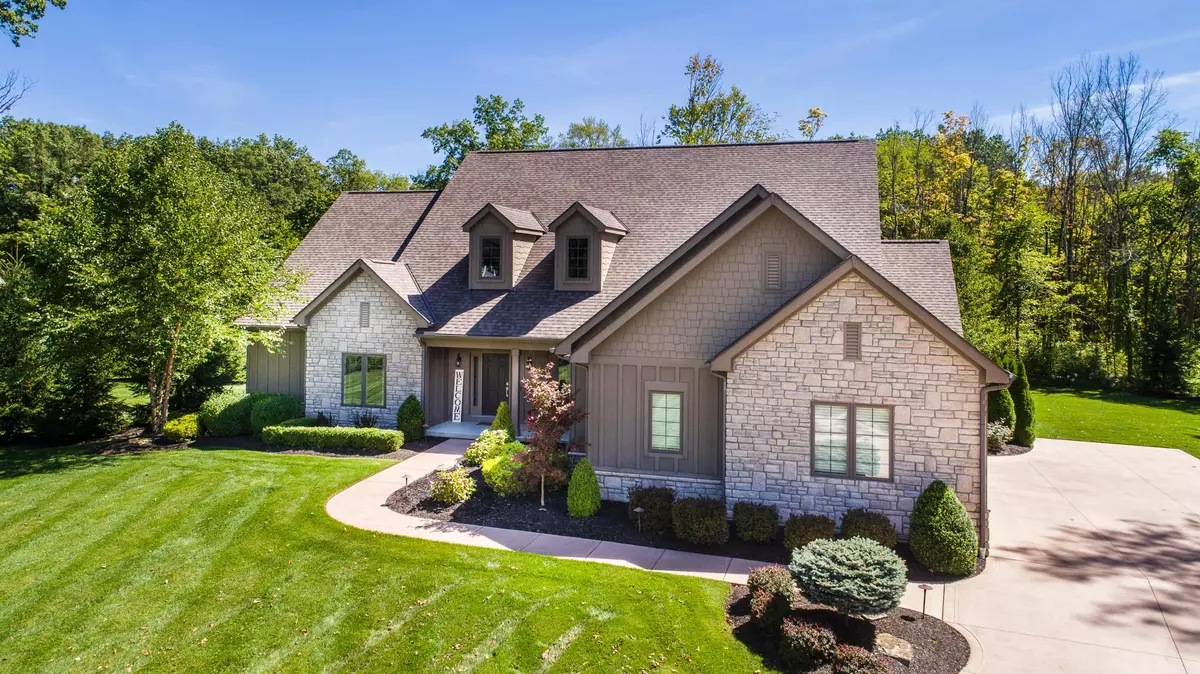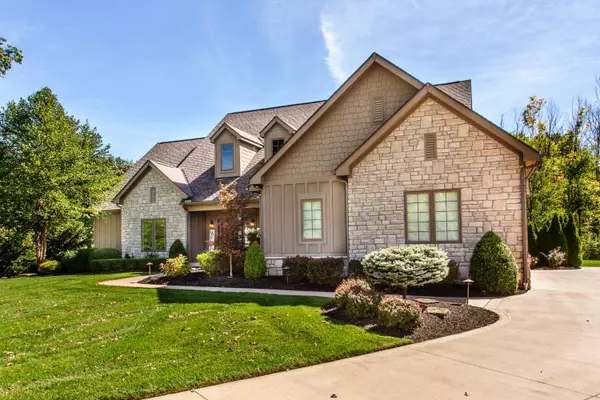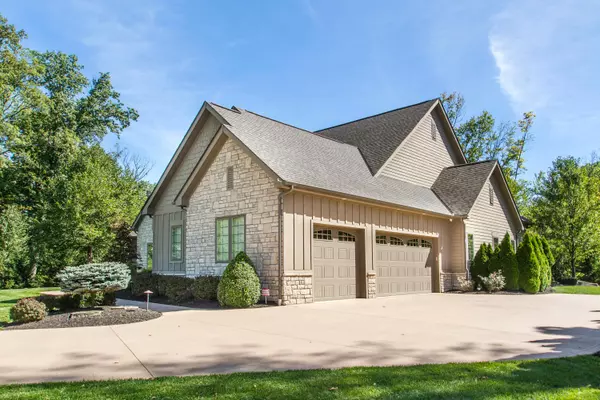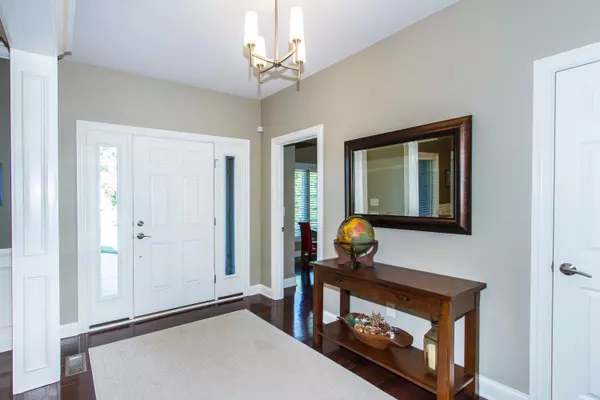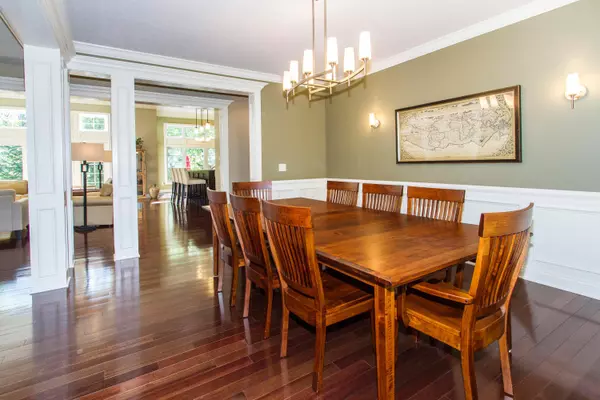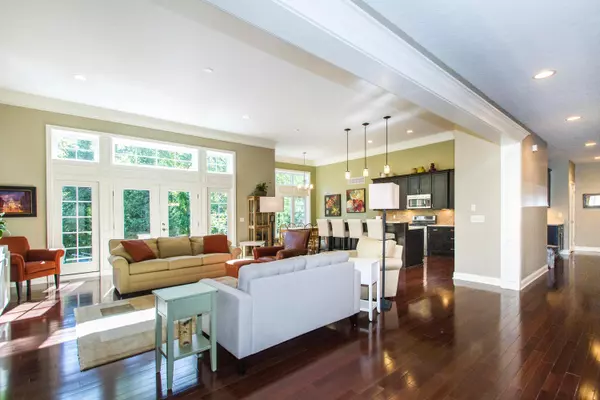$779,000
$799,900
2.6%For more information regarding the value of a property, please contact us for a free consultation.
5 Beds
4 Baths
2,968 SqFt
SOLD DATE : 11/06/2020
Key Details
Sold Price $779,000
Property Type Single Family Home
Sub Type Single Family Freestanding
Listing Status Sold
Purchase Type For Sale
Square Footage 2,968 sqft
Price per Sqft $262
Subdivision The Woods At Wildcat Run
MLS Listing ID 220034360
Sold Date 11/06/20
Style 1 Story
Bedrooms 5
Full Baths 4
HOA Fees $50
HOA Y/N Yes
Originating Board Columbus and Central Ohio Regional MLS
Year Built 2013
Annual Tax Amount $15,328
Lot Size 1.010 Acres
Lot Dimensions 1.01
Property Description
Stunning custom built ranch sitting on a secluded cul-de-sac on an acre lot with lush landscaping, and paver patio. Beautiful kitchen with a huge eat-in space and an abundance of natural light. The great room and formal dining room flow into the kitchen for effortless entertaining. The Owner's Suite has a sitting area, oversized shower, and spacious walk-in closet. First-floor laundry room. The finished lower level offers 2000 sq. ft. of entertaining space with plenty of room for family fun. The lower level also has a spacious bedroom with egress, bath, and kitchenette. This home also has whole house generator, water-powered sump, existing home security with in-home monitors, exterior and interior cameras, sensors on all doors and windows.
Location
State OH
County Delaware
Community The Woods At Wildcat Run
Area 1.01
Direction Home Rd, to Liberty Rd, turn on to Wildcat Run Ct.
Rooms
Basement Full
Dining Room Yes
Interior
Interior Features Dishwasher, Gas Range, Gas Water Heater, Microwave, Refrigerator, Security System, Water Filtration System
Heating Forced Air
Cooling Central
Fireplaces Type One, Gas Log
Equipment Yes
Fireplace Yes
Exterior
Parking Features Attached Garage
Garage Spaces 3.0
Garage Description 3.0
Total Parking Spaces 3
Garage Yes
Building
Lot Description Cul-de-Sac, Wooded
Architectural Style 1 Story
Schools
High Schools Olentangy Lsd 2104 Del Co.
Others
Tax ID 319-131-04-003-000
Read Less Info
Want to know what your home might be worth? Contact us for a FREE valuation!

Our team is ready to help you sell your home for the highest possible price ASAP

"My job is to find and attract mastery-based agents to the office, protect the culture, and make sure everyone is happy! "

