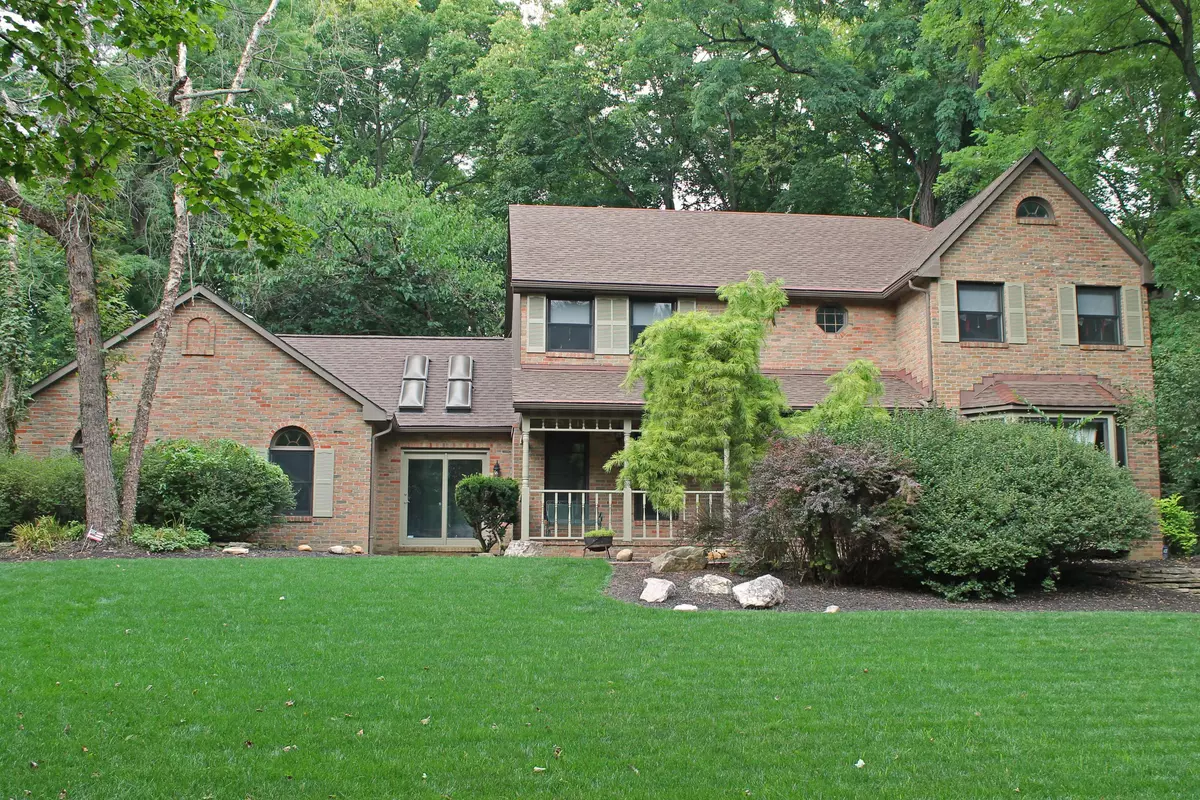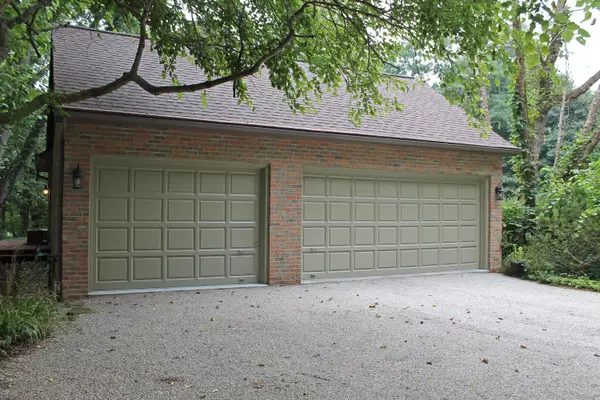$362,000
$379,900
4.7%For more information regarding the value of a property, please contact us for a free consultation.
3 Beds
2.5 Baths
2,608 SqFt
SOLD DATE : 11/14/2014
Key Details
Sold Price $362,000
Property Type Single Family Home
Sub Type Single Family Freestanding
Listing Status Sold
Purchase Type For Sale
Square Footage 2,608 sqft
Price per Sqft $138
Subdivision Westchester
MLS Listing ID 214037366
Sold Date 11/14/14
Style 2 Story
Bedrooms 3
Full Baths 2
Originating Board Columbus and Central Ohio Regional MLS
Year Built 1985
Annual Tax Amount $6,507
Lot Size 2.510 Acres
Lot Dimensions 2.51
Property Description
Spectacular wooded setting with 2.507 acres of property. Quality, Mennonite-built home with updates throughout. The main level features a 2 story Foyer, large Living Room, elegant formal Dining Room, Family Room with brick fireplace & woodstove insert, remodeled Powder Room. The Kitchen has new granite counters & island, upscale appliances, walk-in pantry, bay window Dinette. 1st floor Laundry Rm, Sun Room with vaulted ceiling & skylights, Details include brick tile & hardwood floors, freshly painted walls, new lighting. Wonderful Owner's Suite with walk-in closet, separate Sitting Rm & remodeled Bath. 2 Additional BRs & Full Bath. Back yard wood shed, Deck & gorgeous fish pond with waterfall. Clean basement with 4-rooms, painted walls/floors. 3 car side entry Garage. Simply Perfect!
Location
State OH
County Delaware
Community Westchester
Area 2.51
Direction North on 315, Left on Carriage - just North of Orange and South of Home.
Rooms
Basement Full
Dining Room Yes
Interior
Interior Features Dishwasher, Electric Range, Refrigerator, Security System
Heating Electric, Forced Air, Heat Pump
Cooling Central
Fireplaces Type One, Woodburning Stove
Equipment Yes
Fireplace Yes
Exterior
Exterior Feature Deck, Waste Tr/Sys
Parking Features Attached Garage, Side Load
Garage Spaces 3.0
Garage Description 3.0
Total Parking Spaces 3
Garage Yes
Building
Lot Description Ravine Lot, Stream On Lot, Water View, Wooded
Architectural Style 2 Story
Schools
High Schools Olentangy Lsd 2104 Del Co.
Others
Tax ID 319-411-02-004-000
Acceptable Financing VA, FHA, Conventional
Listing Terms VA, FHA, Conventional
Read Less Info
Want to know what your home might be worth? Contact us for a FREE valuation!

Our team is ready to help you sell your home for the highest possible price ASAP
"My job is to find and attract mastery-based agents to the office, protect the culture, and make sure everyone is happy! "






