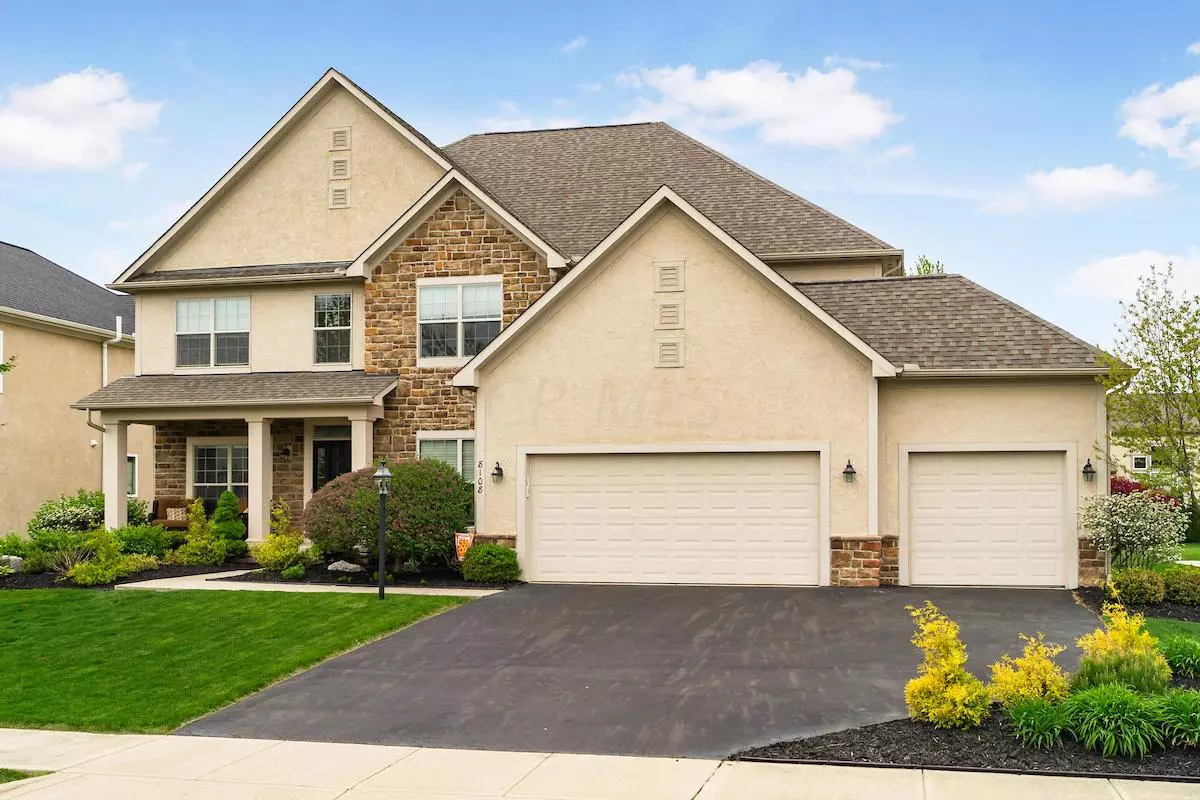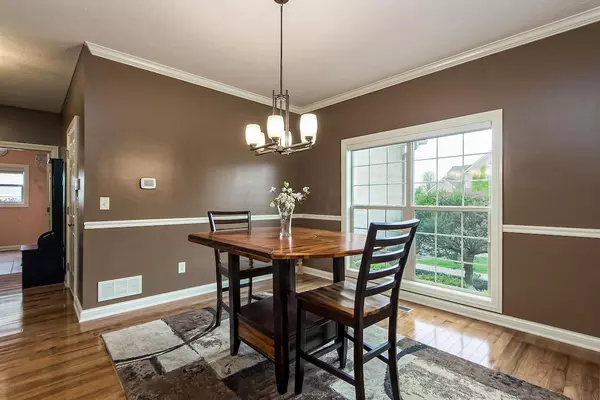$463,000
$465,000
0.4%For more information regarding the value of a property, please contact us for a free consultation.
4 Beds
3.5 Baths
3,090 SqFt
SOLD DATE : 06/29/2017
Key Details
Sold Price $463,000
Property Type Single Family Home
Sub Type Single Family Freestanding
Listing Status Sold
Purchase Type For Sale
Square Footage 3,090 sqft
Price per Sqft $149
Subdivision Golf Village
MLS Listing ID 217012768
Sold Date 06/29/17
Style 2 Story
Bedrooms 4
Full Baths 3
HOA Fees $39
HOA Y/N Yes
Originating Board Columbus and Central Ohio Regional MLS
Year Built 2007
Annual Tax Amount $12,368
Lot Size 0.280 Acres
Lot Dimensions 0.28
Property Description
Beautiful 4 BR | 3.5 BA home located in Powell's GOLF VILLAGE featuring 3 car garage, OPEN-CONCEPT floor plan w/ 3,000+ SQ FT, hardwood floors & picture windows throughout! GOURMET EAT-IN KITCHEN includes GRANITE center island & dual-sided GAS-LOG STONE FIREPLACE. Kitchen opens to stunning 2-STORY GREAT ROOM. Add'l rooms include laundry room, half bath, office & LR and DR w/ CROWN MOLDING. Upstairs includes OWNER'S SUITE (2 walk-in closets, master bath, tray ceiling), 2 bedrooms w/ Jack and Jill FULL BATH and 1 bedroom w/ ENSUITE BATH. Huge potential to increase SQ FT by finishing FULL BASEMENT (sellers started). Enjoy LARGE YARD w/ gorgeous landscaping, irrigation system & custom PAVER PATIO. Ability to join Kinsale Golf Club for add'l amenities. Welcome Home . . . 8108 Millway Loop!
Location
State OH
County Delaware
Community Golf Village
Area 0.28
Direction Rutherford Road to Tricia Price Drive to Wildflower Drive to Millway Loop
Rooms
Basement Full
Dining Room Yes
Interior
Interior Features Whirlpool/Tub, Dishwasher, Gas Range, Microwave, Refrigerator, Security System
Cooling Central
Fireplaces Type One, Gas Log
Equipment Yes
Fireplace Yes
Exterior
Exterior Feature Irrigation System, Patio
Parking Features Attached Garage, Opener
Garage Spaces 3.0
Garage Description 3.0
Total Parking Spaces 3
Garage Yes
Building
Architectural Style 2 Story
Schools
High Schools Olentangy Lsd 2104 Del Co.
Others
Tax ID 319-240-25-006-000
Acceptable Financing VA, FHA, Conventional
Listing Terms VA, FHA, Conventional
Read Less Info
Want to know what your home might be worth? Contact us for a FREE valuation!

Our team is ready to help you sell your home for the highest possible price ASAP
"My job is to find and attract mastery-based agents to the office, protect the culture, and make sure everyone is happy! "






