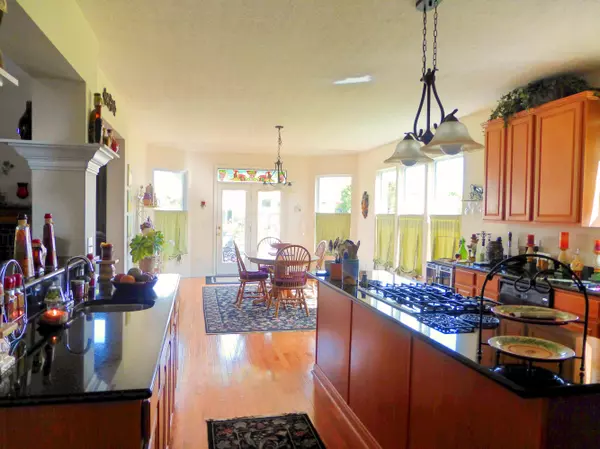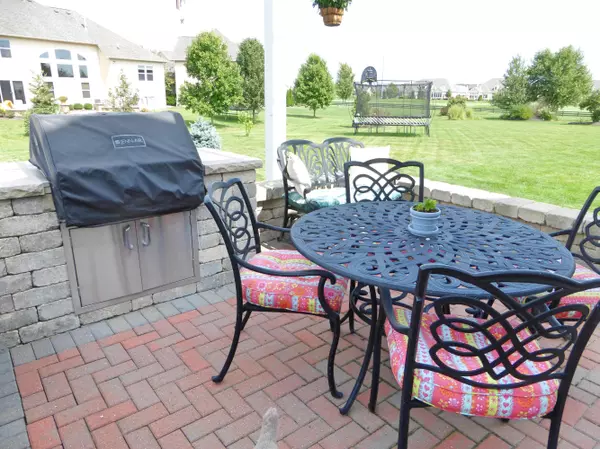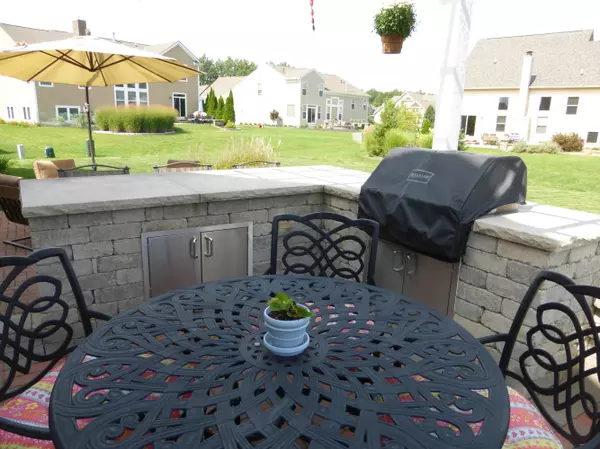$386,000
$388,000
0.5%For more information regarding the value of a property, please contact us for a free consultation.
3 Beds
2.5 Baths
3,398 SqFt
SOLD DATE : 12/08/2014
Key Details
Sold Price $386,000
Property Type Single Family Home
Sub Type Single Family Freestanding
Listing Status Sold
Purchase Type For Sale
Square Footage 3,398 sqft
Price per Sqft $113
Subdivision Golf Village
MLS Listing ID 214039208
Sold Date 12/08/14
Style 2 Story
Bedrooms 3
Full Baths 2
Originating Board Columbus and Central Ohio Regional MLS
Year Built 2006
Annual Tax Amount $9,227
Lot Size 0.330 Acres
Lot Dimensions 0.33
Property Description
This one owner Centex built home has a picturesque view of the 9th fairway of the Kinsale Golf Course from the breakfast room or the two tiered stone patio with built in gas grill. Home has upgraded gourmet kitchen with double ovens, second prep sink and island with gas range and hidden pop-up exhaust fan. Kitchen and breakfast room are open to great room. Great room has combination gas and wood log burning fireplace with wood mantel. Great room ceiling slopes upward to the 2nd floor loft room. Large 1st floor master features sitting area,over-sized master bath with double sinks and corner soaking tub with separate shower with bench. Home exterior is stone and hardi-plank siding. Patio has large wood pergola recently painted with 15 year finish. Great neighborhood and much much more...
Location
State OH
County Delaware
Community Golf Village
Area 0.33
Direction Off Sawmill Parkway, west on Rutherford, right on Tricia Price Drive. Home on right.
Rooms
Basement Full
Dining Room Yes
Interior
Interior Features Dishwasher, Garden/Soak Tub, Gas Range, Humidifier, Microwave, Refrigerator
Heating Forced Air
Cooling Central
Fireplaces Type One, Gas Log, Log Woodburning
Equipment Yes
Fireplace Yes
Exterior
Exterior Feature Patio
Parking Features Attached Garage, Opener
Garage Spaces 3.0
Garage Description 3.0
Total Parking Spaces 3
Garage Yes
Building
Architectural Style 2 Story
Schools
High Schools Olentangy Lsd 2104 Del Co.
Others
Tax ID 319-240-23-016-000
Acceptable Financing VA, FHA, Conventional
Listing Terms VA, FHA, Conventional
Read Less Info
Want to know what your home might be worth? Contact us for a FREE valuation!

Our team is ready to help you sell your home for the highest possible price ASAP
"My job is to find and attract mastery-based agents to the office, protect the culture, and make sure everyone is happy! "






