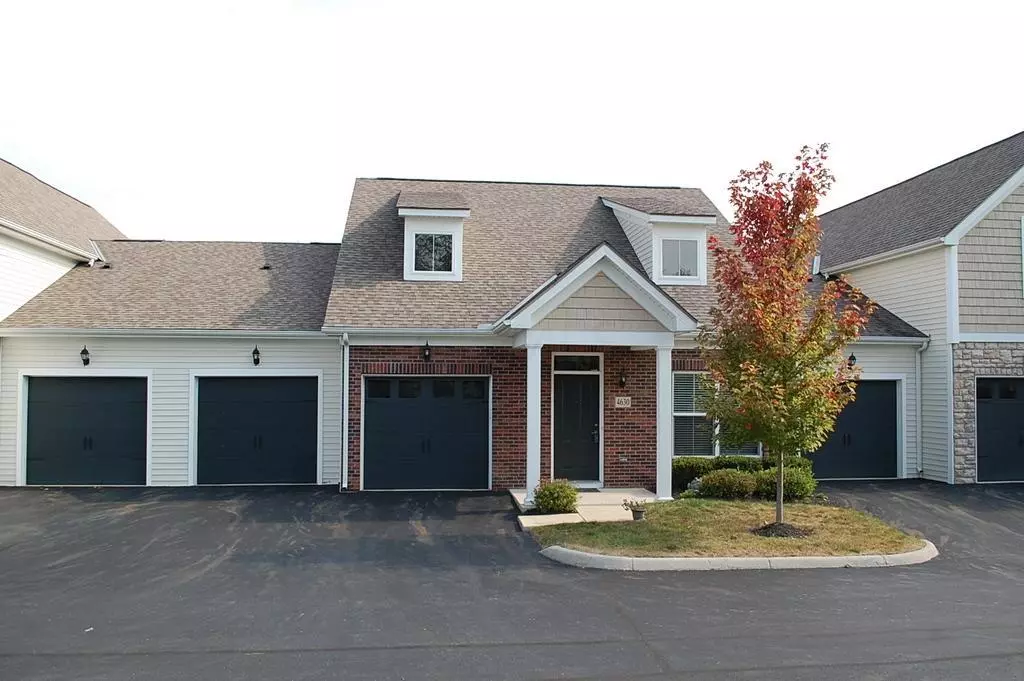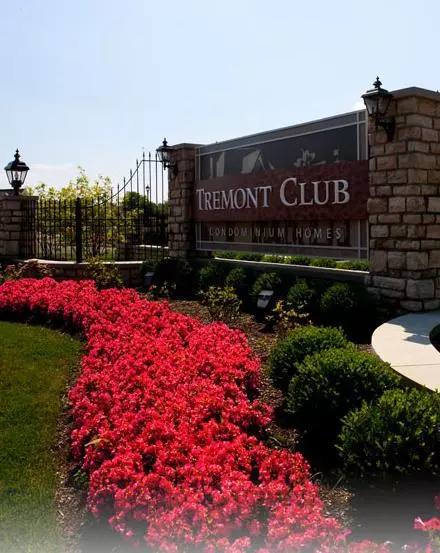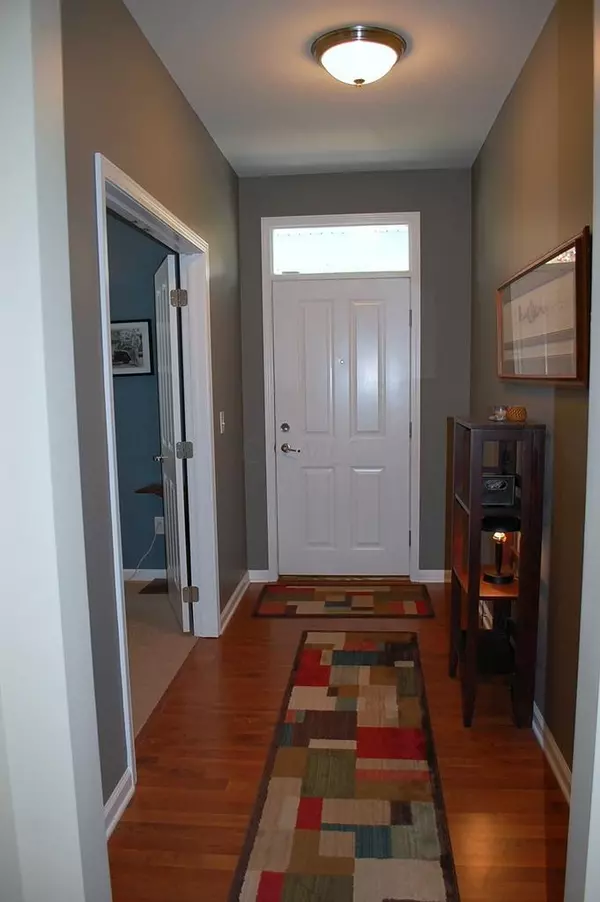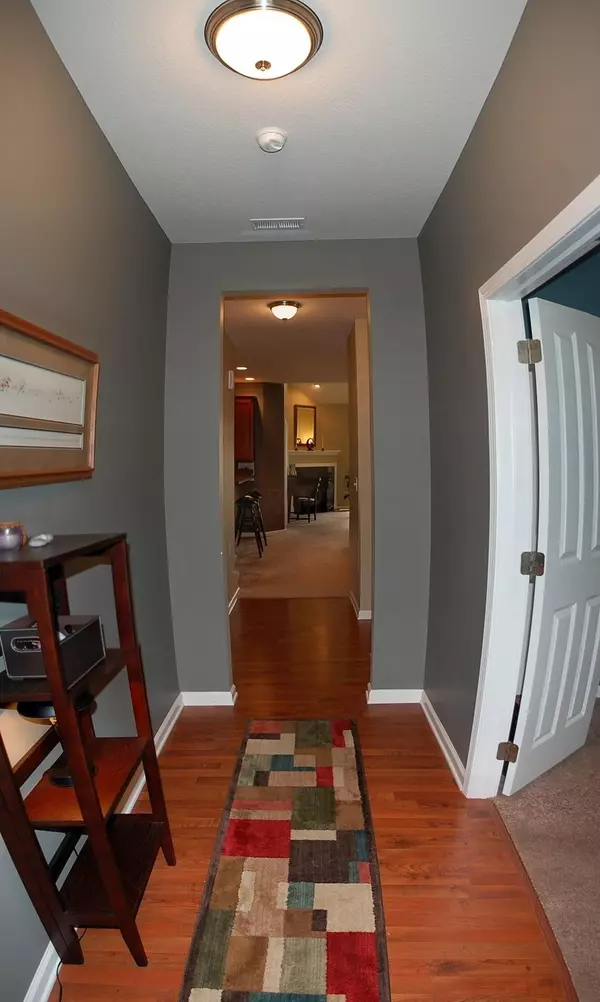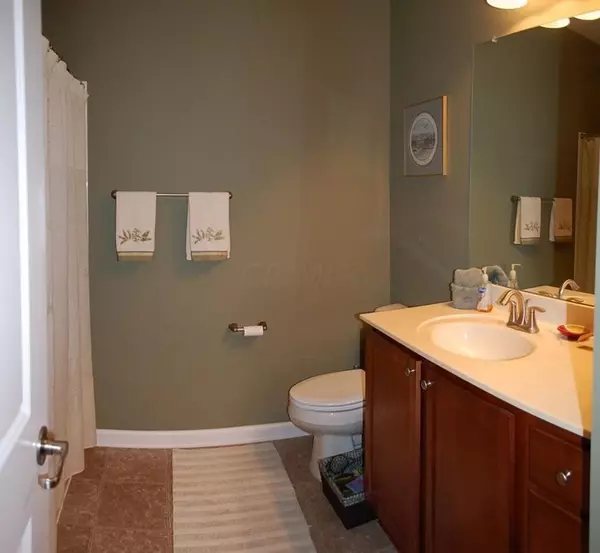$214,500
$219,900
2.5%For more information regarding the value of a property, please contact us for a free consultation.
3 Beds
3 Baths
2,066 SqFt
SOLD DATE : 02/05/2015
Key Details
Sold Price $214,500
Property Type Condo
Sub Type Condo Shared Wall
Listing Status Sold
Purchase Type For Sale
Square Footage 2,066 sqft
Price per Sqft $103
Subdivision Village At Tremont Club
MLS Listing ID 214041894
Sold Date 02/05/15
Style 2 Story
Bedrooms 3
Full Baths 3
HOA Y/N Yes
Originating Board Columbus and Central Ohio Regional MLS
Year Built 2010
Annual Tax Amount $5,110
Property Description
Covered front porch, 1st floor den (or bedroom, if you so chose)w/ French door entry & full bath off foyer. Spacious great room w/ corner FP, vaulted ceiling & transoms w/ remote operated 2'' blinds. Open dining room leads to gorgeous kitchen w/ 42'' cherry cabinets, Whirlpool appliances, recessed lighting, ceramic tile backsplash & breakfast bar. 1st floor MBR boasts a soaring cathedral ceiling, view of the pond & a full bath w/ raised vanities, 12'' tiled shower & huge walk-in closet. Open loft above perfect for a movie room, teen-suite area, playroom, etc. The 2nd bedroom is also located on the 2nd floor & offers transom window w/ 2'' blinds, abundant closet space & private access to the full bath. Screened porch overlooks pond & offers peace & serenit
Location
State OH
County Franklin
Community Village At Tremont Club
Direction Davidson Rd. to Tremont Club entrance, right on Trademark Trail
Rooms
Dining Room Yes
Interior
Interior Features Dishwasher, Electric Range, Microwave, Refrigerator, Security System
Heating Forced Air
Cooling Central
Fireplaces Type One, Gas Log
Equipment No
Fireplace Yes
Exterior
Exterior Feature Screen Porch
Parking Features Attached Garage, Opener
Garage Spaces 2.0
Garage Description 2.0
Pool Inground Pool
Total Parking Spaces 2
Garage Yes
Building
Lot Description Pond
Architectural Style 2 Story
Schools
High Schools Hilliard Csd 2510 Fra Co.
Others
Tax ID 050-010923-80
Acceptable Financing VA, FHA, Conventional
Listing Terms VA, FHA, Conventional
Read Less Info
Want to know what your home might be worth? Contact us for a FREE valuation!

Our team is ready to help you sell your home for the highest possible price ASAP
"My job is to find and attract mastery-based agents to the office, protect the culture, and make sure everyone is happy! "

