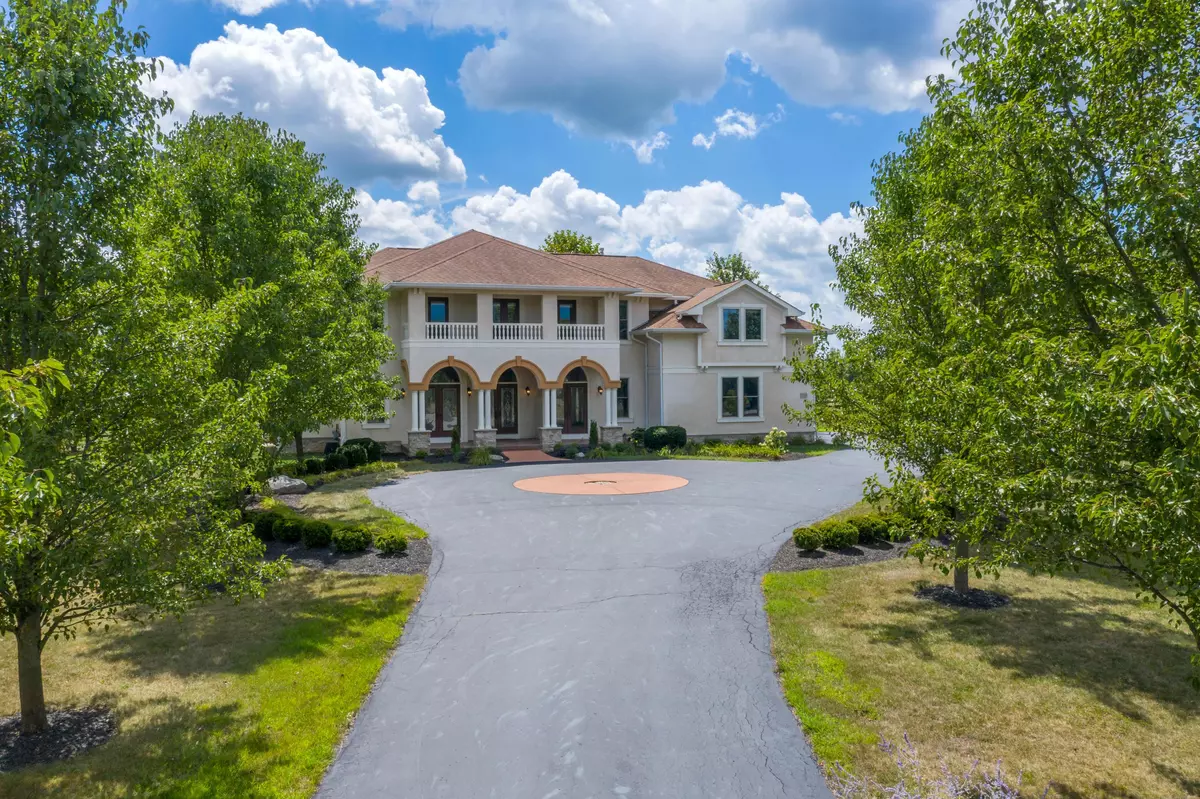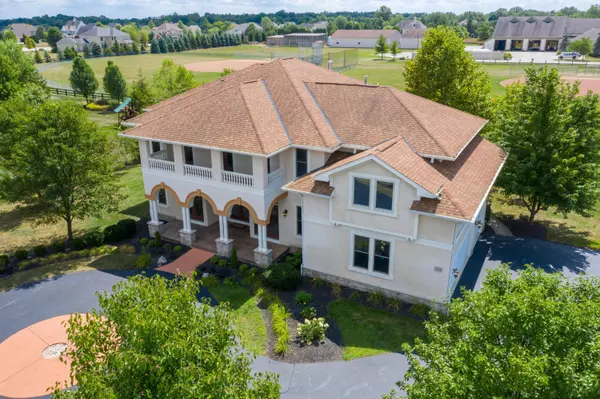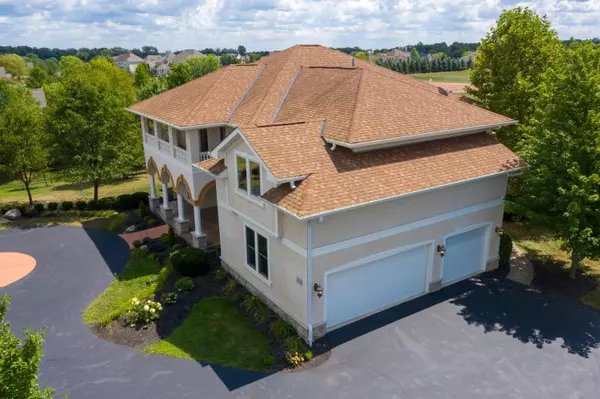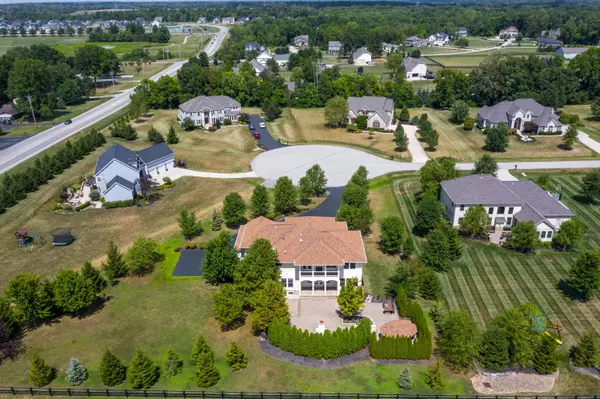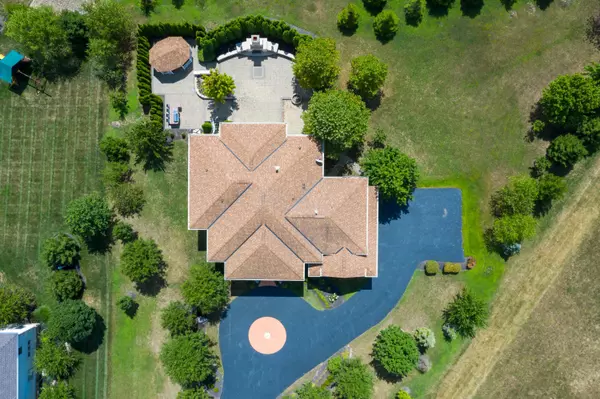$830,000
$849,000
2.2%For more information regarding the value of a property, please contact us for a free consultation.
6 Beds
5 Baths
4,314 SqFt
SOLD DATE : 10/16/2020
Key Details
Sold Price $830,000
Property Type Single Family Home
Sub Type Single Family Freestanding
Listing Status Sold
Purchase Type For Sale
Square Footage 4,314 sqft
Price per Sqft $192
Subdivision Woodland Glen Section 2
MLS Listing ID 220028320
Sold Date 10/16/20
Style 2 Story
Bedrooms 6
Full Baths 4
HOA Fees $41
HOA Y/N Yes
Originating Board Columbus and Central Ohio Regional MLS
Year Built 2006
Annual Tax Amount $18,747
Lot Size 1.000 Acres
Lot Dimensions 1.0
Property Description
EXPERIENCE RESORT STYLE LIVING ON1 ACRE CUL DE SAC LOT IN PRESTIGIOUS WOODLAND GLEN IN POWELL!THIS GORGEOUS CUSTOM BUILD HOME HAS IT ALL!ENJOY AMAZING OUTDOOR LIVING SPACE/WATERFALL ,FP &GAZEBO. BBQ GRILL&MORE!ENTERTAIN IN WALKUP LL W/BAR,MEDIA ROOM,WINECELLAR WORKOUT&REC ROOM! 3CAR GARAGE W/CIRCULAR DRIVEWAY,VERY OPEN FLOOR PLAN WITH NEW REFINISHED HWOOD FLOORS ON MLEVEL.FDINING W/TRAY CEILING,DEN W/BUILT-INS,CHEFS DREAM KITCHEN W/TOP OF THE LINE APPLIANCES,LRG PANTRY.SUNLIT DINNETTE,EXPANSIVE GREAT ROOM W/FP&BUILT-INS. FF MIL STE W/ LAUNDRY.OWNERS STE W/TRAY CEILING,DOUBLE SIDED FP,BALCONY TO ENJOY YOUR MORNING COFFEE!WALK IN CLOSETS IN ALL RMS J&J BA SLLAUNDRY STUDY,BONUS ROOM& GUEST STE. INCREDIBLE
FINISHESTHROUGHOUT!CLOSE TO YMCA,PARK&OLENTANGY SCHOOLS. SHOWING START ON SAT 8/22
Location
State OH
County Delaware
Community Woodland Glen Section 2
Area 1.0
Direction Route 315 to Woodland Hall Dr., Left on Shepherd Drive, Left on Dauer Ct
Rooms
Basement Full, Walkup
Dining Room Yes
Interior
Interior Features Whirlpool/Tub, Dishwasher, Garden/Soak Tub, Gas Range, Gas Water Heater, Microwave, Refrigerator, Security System
Heating Forced Air
Cooling Central
Fireplaces Type Two, Gas Log
Equipment Yes
Fireplace Yes
Exterior
Exterior Feature Balcony, Fenced Yard, Invisible Fence, Irrigation System, Patio
Parking Features Attached Garage, Side Load
Garage Spaces 3.0
Garage Description 3.0
Total Parking Spaces 3
Garage Yes
Building
Lot Description Cul-de-Sac
Architectural Style 2 Story
Schools
High Schools Olentangy Lsd 2104 Del Co.
Others
Tax ID 319-132-02-004-000
Acceptable Financing Conventional
Listing Terms Conventional
Read Less Info
Want to know what your home might be worth? Contact us for a FREE valuation!

Our team is ready to help you sell your home for the highest possible price ASAP
"My job is to find and attract mastery-based agents to the office, protect the culture, and make sure everyone is happy! "

