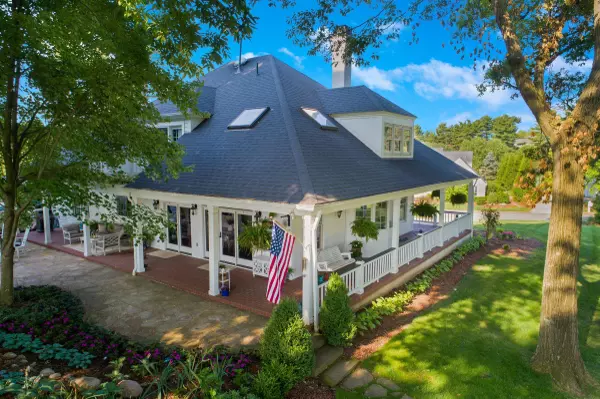$777,500
$799,900
2.8%For more information regarding the value of a property, please contact us for a free consultation.
5 Beds
4.5 Baths
4,680 SqFt
SOLD DATE : 04/05/2022
Key Details
Sold Price $777,500
Property Type Single Family Home
Sub Type Single Family Freestanding
Listing Status Sold
Purchase Type For Sale
Square Footage 4,680 sqft
Price per Sqft $166
Subdivision Highland Lakes
MLS Listing ID 220022151
Sold Date 04/05/22
Style Cape Cod/1.5 Story
Bedrooms 5
HOA Fees $300
HOA Y/N Yes
Originating Board Columbus and Central Ohio Regional MLS
Year Built 1991
Annual Tax Amount $14,743
Lot Size 0.610 Acres
Lot Dimensions 0.61
Property Description
Stunning home located on highly desirable 18th hole of The Lakes Golf Course. Entering through the arched double door, you will be amazed at this impressive Dave Fox remodel featuring an open floor plan w/8'' plank hardwoods throughout, custom builtins, gourmet kitchen with SubZero fridge, Wolf gas range, 2 dishwashers and large entertaining double stack granite island. Owner's suite has dual closets, Carrera marble bathroom w/ dual head shower & free standing tub. Upstairs features 4 generous sized bedrooms, 2 bathrooms and a play area/nook. LL features new carpet, full bath and spacious rec room. Enjoy summer entertaining on the fabulous wrap around covered porch w/ waterfall & pond. Unbeatable location to The Lakes Clubhouse with amenities including golf, tennis, swimming and more.
Location
State OH
County Delaware
Community Highland Lakes
Area 0.61
Direction Worthington Rd. to Lakes Club Dr. to Pine Valley Ln. or Africa Rd. to Lake Trail Dr. to Lakes Club Dr. to Pine Valley Ln.
Rooms
Basement Crawl, Egress Window(s), Partial
Dining Room Yes
Interior
Interior Features Dishwasher, Gas Range, Gas Water Heater, Microwave, Refrigerator
Cooling Central
Fireplaces Type Two, Gas Log
Equipment Yes
Fireplace Yes
Exterior
Exterior Feature Patio
Garage Side Load
Garage Spaces 2.0
Garage Description 2.0
Parking Type Side Load
Total Parking Spaces 2
Building
Lot Description Cul-de-Sac, Golf CRS Lot
Architectural Style Cape Cod/1.5 Story
Others
Tax ID 318-411-01-019-000
Acceptable Financing VA, FHA, Conventional
Listing Terms VA, FHA, Conventional
Read Less Info
Want to know what your home might be worth? Contact us for a FREE valuation!

Our team is ready to help you sell your home for the highest possible price ASAP

"My job is to find and attract mastery-based agents to the office, protect the culture, and make sure everyone is happy! "






