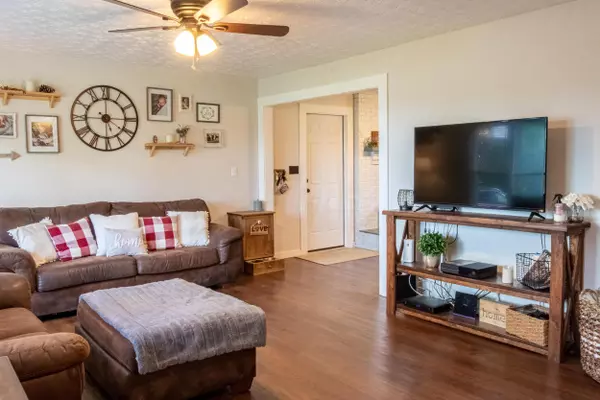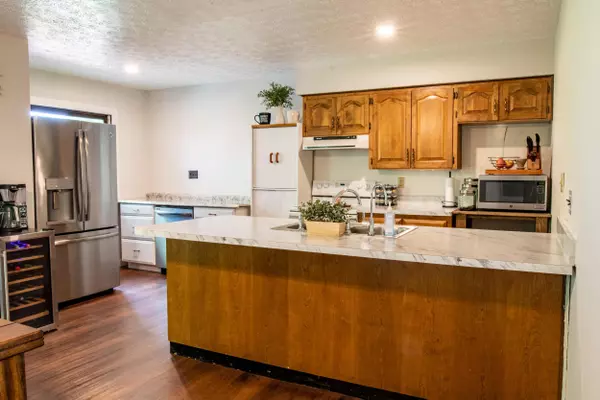$265,000
$249,900
6.0%For more information regarding the value of a property, please contact us for a free consultation.
3 Beds
2 Baths
1,232 SqFt
SOLD DATE : 02/25/2022
Key Details
Sold Price $265,000
Property Type Single Family Home
Sub Type Single Family Freestanding
Listing Status Sold
Purchase Type For Sale
Square Footage 1,232 sqft
Price per Sqft $215
MLS Listing ID 220020442
Sold Date 02/25/22
Style 1 Story
Bedrooms 3
HOA Y/N No
Originating Board Columbus and Central Ohio Regional MLS
Year Built 1974
Annual Tax Amount $3,323
Lot Size 1.010 Acres
Lot Dimensions 1.01
Property Description
Beautifully updated 3 bedroom, 2 bath ranch located on 1 acre, only minutes away from downtown Hilliard! New front door, laminate hardwood floors, & freshly painted walls. Interior doors, trim and fireplace painted white. Carpet replaced in guest bedrooms & guest bathroom newly remodeled. Additional closet added in master bathroom. Large basement that provides tons of storage and has potential to be finished! New water filtration system with oxidizer for washer. Screened in back porch leads out to new deck that is perfect for entertaining and overlooks neighboring horse farm!
Location
State OH
County Madison
Area 1.01
Direction From I-270, take Tuttle Crossing exit. Head west on Tuttle Crossing Blvd. Make a left on Wilcox. At traffic circle, take first exit onto Riggins Rd. Continue onto Hayden Run Blvd and home will be on the left.
Rooms
Basement Full
Dining Room No
Interior
Interior Features Dishwasher, Electric Dryer Hookup, Electric Range, Microwave, Refrigerator
Heating Electric, Heat Pump
Cooling Central
Fireplaces Type One, Log Woodburning
Equipment Yes
Fireplace Yes
Exterior
Exterior Feature Deck, Screen Porch, Storage Shed, Waste Tr/Sys, Well
Garage Attached Garage, Opener
Garage Spaces 2.0
Garage Description 2.0
Parking Type Attached Garage, Opener
Total Parking Spaces 2
Garage Yes
Building
Architectural Style 1 Story
Others
Tax ID 01-00251.000
Acceptable Financing VA, FHA, Conventional
Listing Terms VA, FHA, Conventional
Read Less Info
Want to know what your home might be worth? Contact us for a FREE valuation!

Our team is ready to help you sell your home for the highest possible price ASAP

"My job is to find and attract mastery-based agents to the office, protect the culture, and make sure everyone is happy! "






