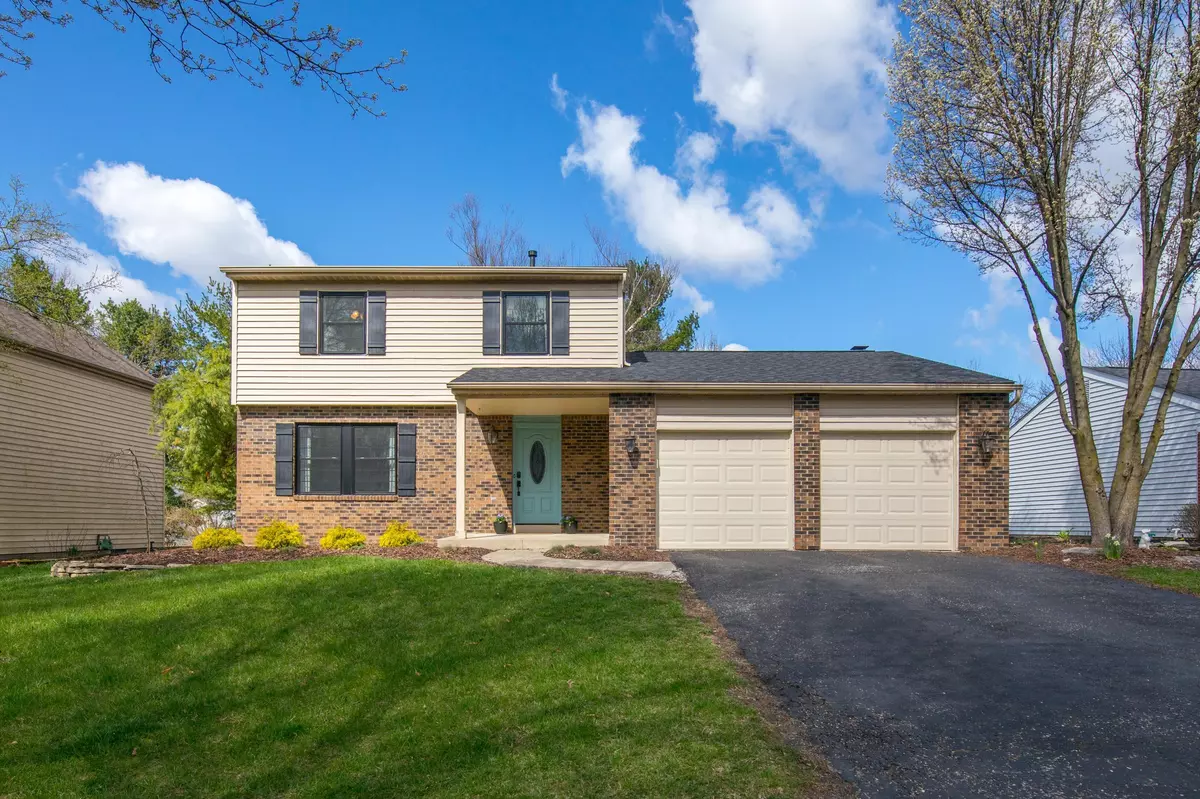$279,000
$279,000
For more information regarding the value of a property, please contact us for a free consultation.
3 Beds
1.5 Baths
1,552 SqFt
SOLD DATE : 06/15/2020
Key Details
Sold Price $279,000
Property Type Single Family Home
Sub Type Single Family Freestanding
Listing Status Sold
Purchase Type For Sale
Square Footage 1,552 sqft
Price per Sqft $179
Subdivision Green Meadows
MLS Listing ID 220014946
Sold Date 06/15/20
Style 2 Story
Bedrooms 3
Full Baths 1
HOA Y/N No
Originating Board Columbus and Central Ohio Regional MLS
Year Built 1986
Annual Tax Amount $3,903
Lot Size 8,276 Sqft
Lot Dimensions 0.19
Property Description
Pristine home in ULTRA, convenient Powell LOCATION minutes to 315 and Rt. 23. HOME is MOVE IN Ready! Sellers have meticulously updated all with neutral colors, white woodwork, shiplap, wainscoting, solid wood interior doors, all new flooring with 5'' baseboards and wood trim around doors. Dark oak flooring helps to create warm family home. New stainless refrigerator, dishwasher, added pantry, updated bathrooms., new roof and gutters with transferable warranty, new landscaping and 450 sq.ft.wood deck with outdoor lighting, newer high efficiency furnace and new high efficiency windows with transferable warranty, new aluminum fence, and the list goes on. See docs.
Please wear shoe covers, utilize disinfectant located inside door. 1 agent & 1 buyer in 30 minute showings.
Location
State OH
County Delaware
Community Green Meadows
Area 0.19
Direction 315 North, R on Powell Rd.,left on Green Meadows Drive
Rooms
Basement Partial
Dining Room Yes
Interior
Interior Features Dishwasher, Gas Range, Humidifier, Microwave, Refrigerator, Security System
Heating Forced Air
Cooling Central
Fireplaces Type One, Gas Log
Equipment Yes
Fireplace Yes
Exterior
Exterior Feature Deck, Fenced Yard
Parking Features Attached Garage, Opener
Garage Spaces 2.0
Garage Description 2.0
Total Parking Spaces 2
Garage Yes
Building
Architectural Style 2 Story
Schools
High Schools Olentangy Lsd 2104 Del Co.
Others
Tax ID 318-323-10-052-000
Acceptable Financing FHA, Conventional
Listing Terms FHA, Conventional
Read Less Info
Want to know what your home might be worth? Contact us for a FREE valuation!

Our team is ready to help you sell your home for the highest possible price ASAP
"My job is to find and attract mastery-based agents to the office, protect the culture, and make sure everyone is happy! "






