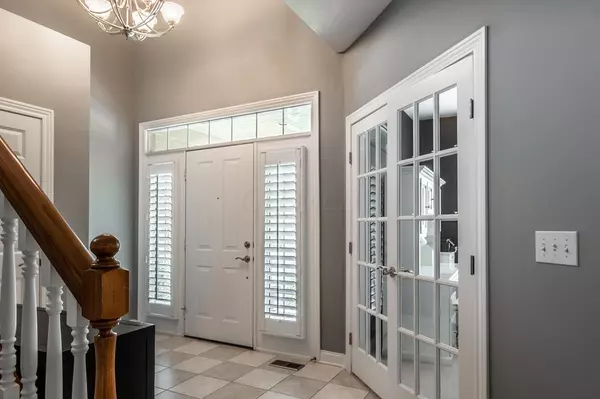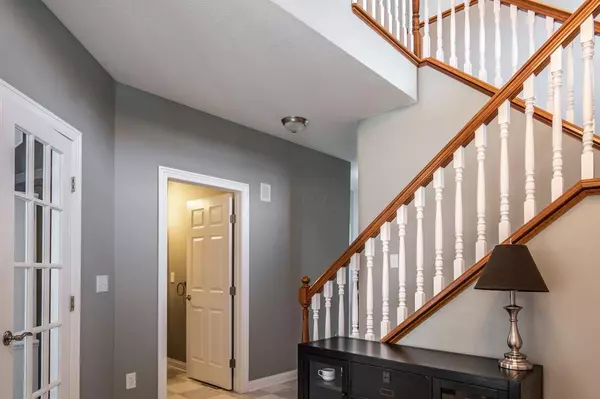$363,000
$369,900
1.9%For more information regarding the value of a property, please contact us for a free consultation.
3 Beds
3.5 Baths
2,543 SqFt
SOLD DATE : 05/26/2020
Key Details
Sold Price $363,000
Property Type Condo
Sub Type Condo Shared Wall
Listing Status Sold
Purchase Type For Sale
Square Footage 2,543 sqft
Price per Sqft $142
Subdivision Village At Kinsale
MLS Listing ID 220011413
Sold Date 05/26/20
Style 2 Story
Bedrooms 3
Full Baths 3
HOA Fees $436
HOA Y/N Yes
Originating Board Columbus and Central Ohio Regional MLS
Year Built 2004
Annual Tax Amount $8,356
Property Description
Pristine 2 Story Large End Unit Condo in Olentangy SD. Entry level showcases Owner's Suite, private Office w glass doors , & Bonus Flex area that may be used as additional seating area or Dining rm. Kitchen has newer SS microwave & dishwasher, range (can convert to gas), granite counter tops, generous pantry, & some cabinets have pull out drawers. 2 story Great rm has lots of natural light. Open flr plan is perfect for entertaining! Owner's suite has tray ceiling, large walk in closet, walk in shower has new door ('19), soaker tub, & double vanity. All new windows, new sump pump ('19),& CSST line is bonded! Beautiful pond views & paver patio has Jenn Air in ground grill. 2nd floor has a loft, complete w/ 2 bedrms, full bath, & large storage rm . LL has expansive finished area w full bath!
Location
State OH
County Delaware
Community Village At Kinsale
Direction Turn East off of Sawmill Parkway onto Sutton Place, then Right on Hillingdon
Rooms
Basement Crawl, Partial
Dining Room No
Interior
Interior Features Dishwasher, Electric Range, Microwave, Refrigerator
Heating Forced Air
Cooling Central
Fireplaces Type One, Gas Log
Equipment Yes
Fireplace Yes
Exterior
Exterior Feature End Unit, Irrigation System, Patio
Parking Features Attached Garage, Opener
Garage Spaces 2.0
Garage Description 2.0
Total Parking Spaces 2
Garage Yes
Building
Lot Description Pond
Architectural Style 2 Story
Schools
High Schools Olentangy Lsd 2104 Del Co.
Others
Tax ID 319-240-01-066-530
Read Less Info
Want to know what your home might be worth? Contact us for a FREE valuation!

Our team is ready to help you sell your home for the highest possible price ASAP
"My job is to find and attract mastery-based agents to the office, protect the culture, and make sure everyone is happy! "






