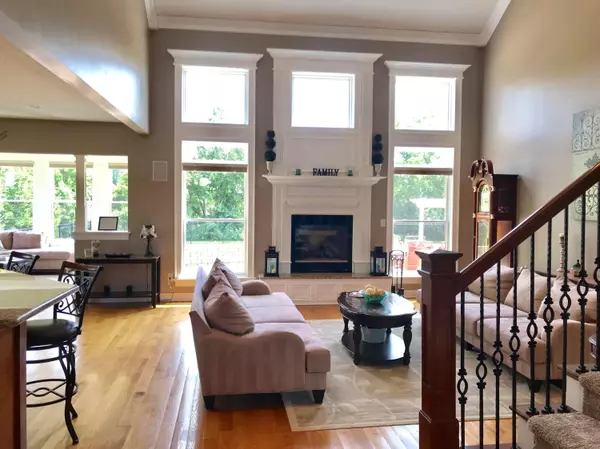$850,000
$899,000
5.5%For more information regarding the value of a property, please contact us for a free consultation.
4 Beds
5.5 Baths
4,070 SqFt
SOLD DATE : 03/20/2020
Key Details
Sold Price $850,000
Property Type Single Family Home
Sub Type Single Family Freestanding
Listing Status Sold
Purchase Type For Sale
Square Footage 4,070 sqft
Price per Sqft $208
Subdivision Woodland Glen
MLS Listing ID 218012472
Sold Date 03/20/20
Style Split - 5 Level\+
Bedrooms 4
Full Baths 5
HOA Fees $41
HOA Y/N Yes
Originating Board Columbus and Central Ohio Regional MLS
Year Built 2004
Annual Tax Amount $17,904
Lot Size 1.100 Acres
Lot Dimensions 1.1
Property Description
This home has it all... Private 1 acre lot w/mature tree line, heated in-ground pool, impressive tiered patios & lounge areas, 6 CAR GARAGE SPACE (featuring over 400 SF Bonus room overlooking the pool & 5th bath) a fully equipped media room w/full bar on it's own floor, ENORMOUS kitchen breakfast bar, eating area, GORGEOUS 4 season sun room & HUGE finished lower level w/4th bath & double daylight window. Light & bright this ideal open floor plan features a wall of windows viewing your Summer oasis, high ceilings, abundant wood floors, impressive rod iron staircase w/balcony. Beautiful custom woodwork throughout, crisp white trims, spacious kitchen with ideal design & layout. NEW CARPET THROUGHOUT*, neutral decor & ready for your own design touch
Location
State OH
County Delaware
Community Woodland Glen
Area 1.1
Direction From Liberty Rd (across from YMCA) turn right onto Woodland Glen Drive, Home is on Right. From SR315 North turn left onto Woodland Hall Dr, Left onto Shepard Dr, Right on Woodland Glen Drive. Home is first on right.
Rooms
Basement Full
Dining Room Yes
Interior
Interior Features Whirlpool/Tub, Dishwasher, Electric Dryer Hookup, Electric Range, Gas Water Heater, Humidifier, Microwave, Refrigerator, Security System
Heating Forced Air
Cooling Central
Fireplaces Type One, Direct Vent, Gas Log
Equipment Yes
Fireplace Yes
Exterior
Exterior Feature Additional Building, Balcony, Irrigation System, Patio
Parking Features Attached Garage, Detached Garage, Opener, Side Load
Garage Spaces 6.0
Garage Description 6.0
Pool Inground Pool
Total Parking Spaces 6
Garage Yes
Building
Lot Description Wooded
Architectural Style Split - 5 Level\+
Schools
High Schools Olentangy Lsd 2104 Del Co.
Others
Tax ID 319-134-06-006-000
Acceptable Financing VA, FHA, Conventional
Listing Terms VA, FHA, Conventional
Read Less Info
Want to know what your home might be worth? Contact us for a FREE valuation!

Our team is ready to help you sell your home for the highest possible price ASAP
"My job is to find and attract mastery-based agents to the office, protect the culture, and make sure everyone is happy! "






