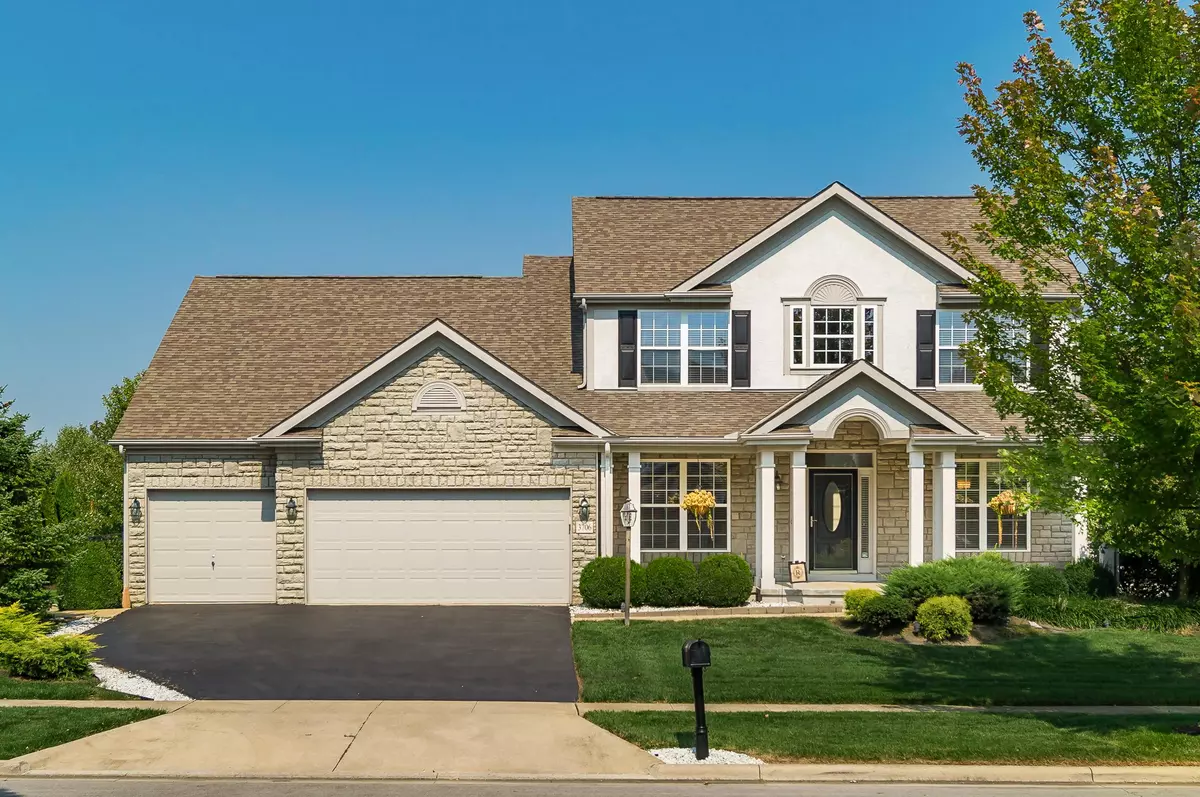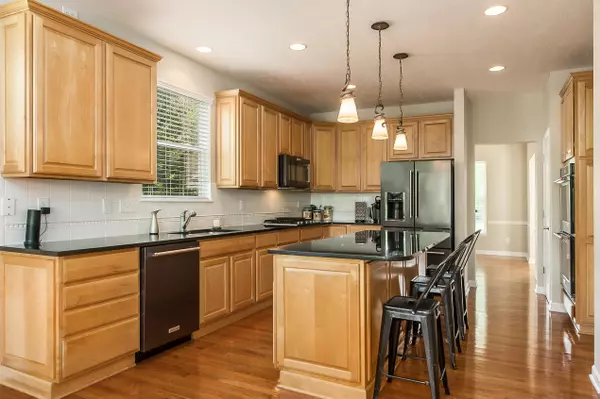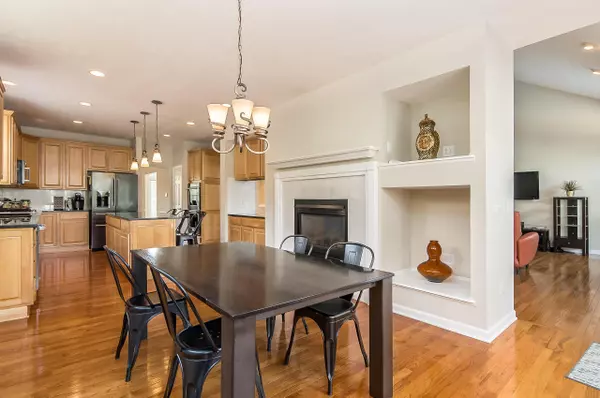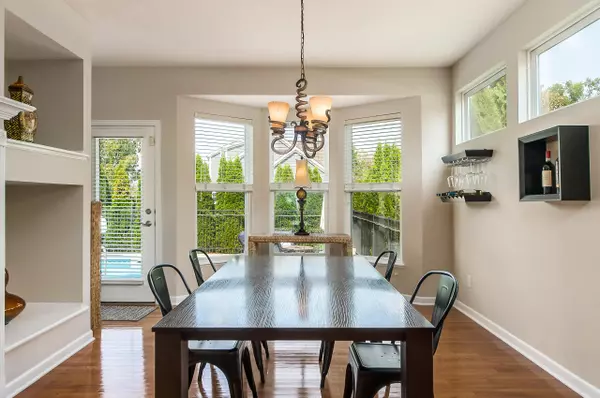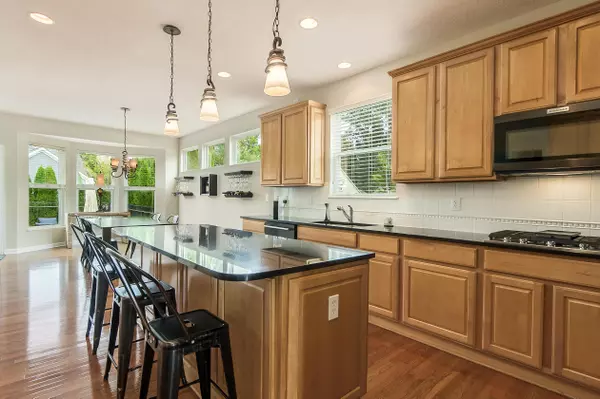$444,900
$444,900
For more information regarding the value of a property, please contact us for a free consultation.
5 Beds
3.5 Baths
3,278 SqFt
SOLD DATE : 03/06/2020
Key Details
Sold Price $444,900
Property Type Single Family Home
Sub Type Single Family Freestanding
Listing Status Sold
Purchase Type For Sale
Square Footage 3,278 sqft
Price per Sqft $135
Subdivision Golf Village
MLS Listing ID 219037458
Sold Date 03/06/20
Style 2 Story
Bedrooms 5
Full Baths 3
HOA Fees $39
HOA Y/N Yes
Originating Board Columbus and Central Ohio Regional MLS
Year Built 2004
Annual Tax Amount $11,170
Lot Size 0.310 Acres
Lot Dimensions 0.31
Property Description
Beautiful hardwood floors flow throughout the first floor. A two-story great room features a fireplace and a wall of windows. The kitchen includes granite counters, updated lighting, an island, fireplace and new appliances. The first-floor owners suite is highlighted by hardwood floors, a walk-in closet, soaking tub and separate shower. The second floor includes three bedrooms, 2 full bathrooms and a 5th bedroom or bonus room complete with a walk-in closet. The full basement includes a bathroom rough in and high ceilings. Spend summers enjoying the heated salt water pool, fenced and landscaped for privacy. Conveniently located near Kinsale Golf & Fitness Club, Liberty HS, shops, restaurants and Powell parks. Best value in Golf Village!
Location
State OH
County Delaware
Community Golf Village
Area 0.31
Direction Sawmill Parkway, West on Village Club. Right on High Wind, left on Pine Bank.
Rooms
Basement Full
Dining Room Yes
Interior
Interior Features Whirlpool/Tub, Dishwasher, Gas Range, Gas Water Heater, Microwave, Refrigerator
Heating Forced Air
Cooling Central
Fireplaces Type Two, Gas Log
Equipment Yes
Fireplace Yes
Exterior
Exterior Feature Fenced Yard, Hot Tub, Invisible Fence, Irrigation System, Patio
Parking Features Attached Garage, Opener
Garage Spaces 3.0
Garage Description 3.0
Pool Inground Pool
Total Parking Spaces 3
Garage Yes
Building
Architectural Style 2 Story
Schools
High Schools Olentangy Lsd 2104 Del Co.
Others
Tax ID 319-240-08-001-000
Acceptable Financing VA, FHA, Conventional
Listing Terms VA, FHA, Conventional
Read Less Info
Want to know what your home might be worth? Contact us for a FREE valuation!

Our team is ready to help you sell your home for the highest possible price ASAP
"My job is to find and attract mastery-based agents to the office, protect the culture, and make sure everyone is happy! "

