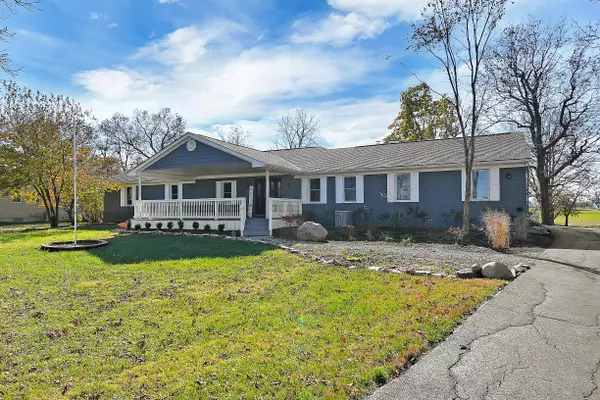$500,000
$535,000
6.5%For more information regarding the value of a property, please contact us for a free consultation.
4 Beds
3.5 Baths
4,686 SqFt
SOLD DATE : 02/14/2023
Key Details
Sold Price $500,000
Property Type Single Family Home
Sub Type Single Family Freestanding
Listing Status Sold
Purchase Type For Sale
Square Footage 4,686 sqft
Price per Sqft $106
MLS Listing ID 219042113
Sold Date 02/14/23
Style 1 Story
Bedrooms 4
HOA Y/N No
Originating Board Columbus and Central Ohio Regional MLS
Year Built 1973
Annual Tax Amount $4,175
Lot Size 1.490 Acres
Lot Dimensions 1.49
Property Description
100% Renovated Move-in-Ready Ranch home w finished walkout basement in FAIRBANKS SCHOOLS! Over 4,600sqft of finished living space this home is the place for fun& gatherings. 4 bedrooms w potential for 5th in the large office along w 3.5 bathrooms & HUGE master dual head shower of your dreams! The feel of this home is open & inviting w tons of natural light from the new windows throughout! This open floor plan flows seamlessly from the large vaulted great-room w original curved stone fireplace into the new breathtaking chef's kitchen w Black SS Appliances. Views from the kitchen into the 4 season sun-room that has floor to ceiling windows & Juliet Balcony. Also enjoy the MASSIVE finished LL that has a cozy fireplace & walkout w private shop, all sitting on 1.49 acres of land. See you there!
Location
State OH
County Union
Area 1.49
Direction From Marysville: Go S on OH 38, Turn L onto OH 736 in 5 miles turn R onto Hagenderfer Rd. Home will be on the Left. From Dublin: Go W on US 33, Take a L onto 42, Turn R onto Hickory Ridge Rd. Take a R onto OH 736, Turn L onto Hagenderfer Rd. Home will be on the Left.
Rooms
Basement Full, Walkout
Dining Room Yes
Interior
Interior Features Dishwasher, Electric Dryer Hookup, Electric Range, Electric Water Heater, Microwave, Refrigerator, Water Filtration System
Heating Forced Air, Propane
Cooling Central
Fireplaces Type Two, Log Woodburning
Equipment Yes
Fireplace Yes
Exterior
Exterior Feature Balcony, Patio, Well
Garage Attached Garage
Garage Spaces 3.0
Garage Description 3.0
Parking Type Attached Garage
Total Parking Spaces 3
Garage Yes
Building
Architectural Style 1 Story
Others
Tax ID 41-0011039-0000
Acceptable Financing Other, VA, FHA, Conventional
Listing Terms Other, VA, FHA, Conventional
Read Less Info
Want to know what your home might be worth? Contact us for a FREE valuation!

Our team is ready to help you sell your home for the highest possible price ASAP

"My job is to find and attract mastery-based agents to the office, protect the culture, and make sure everyone is happy! "






