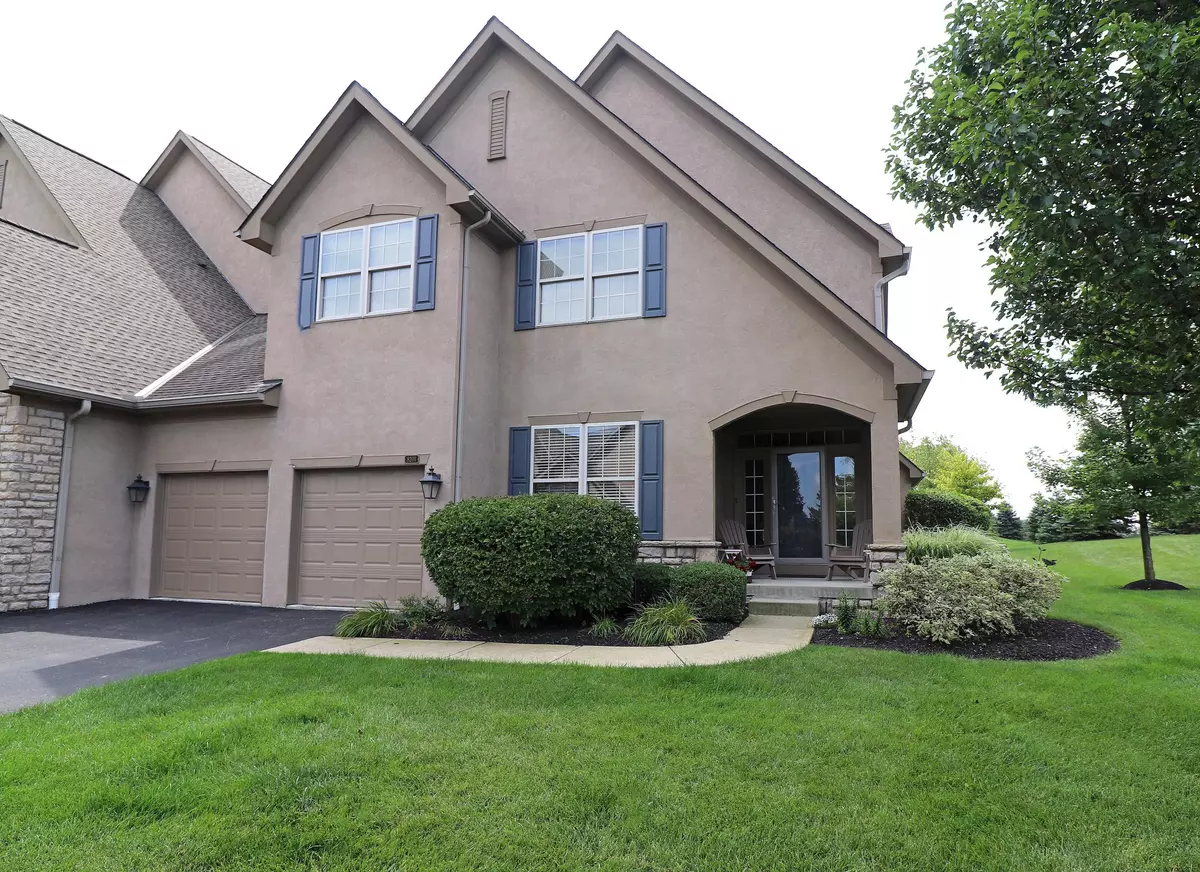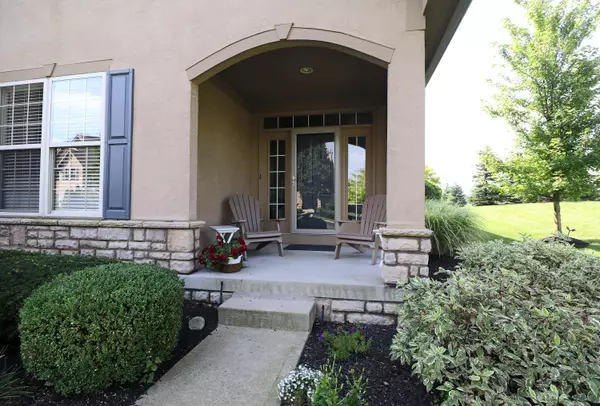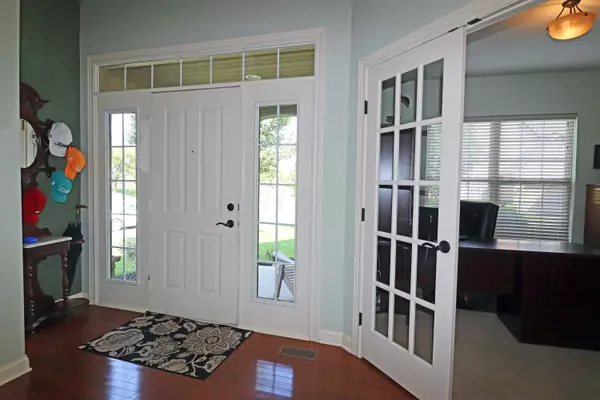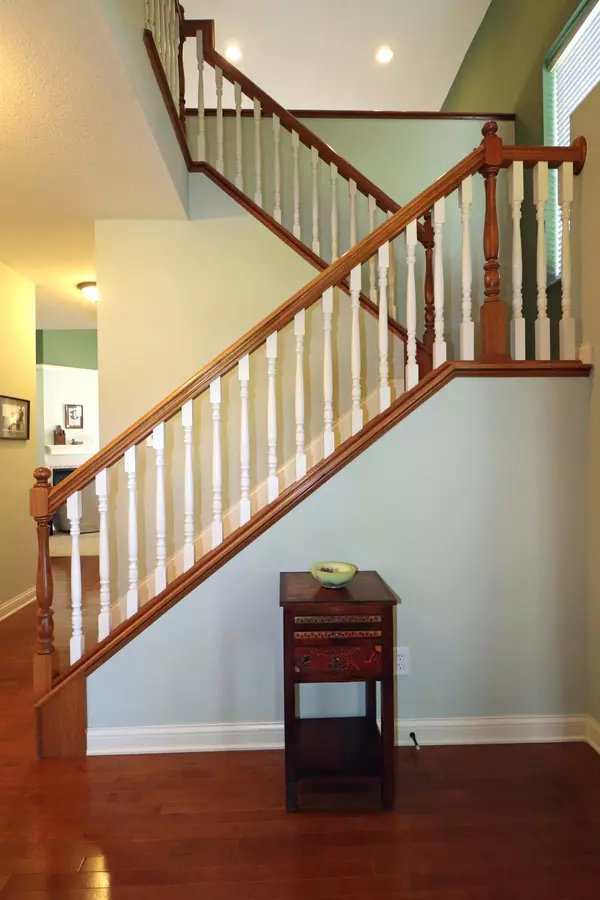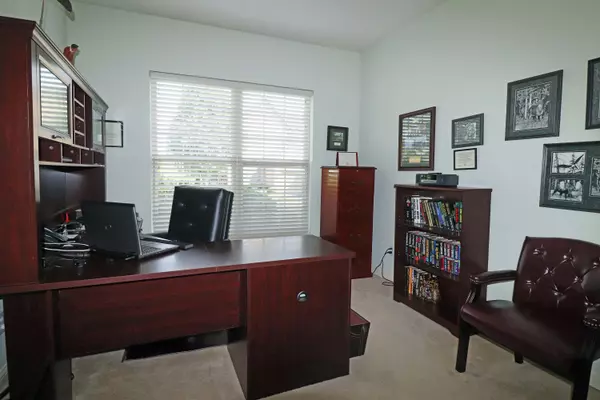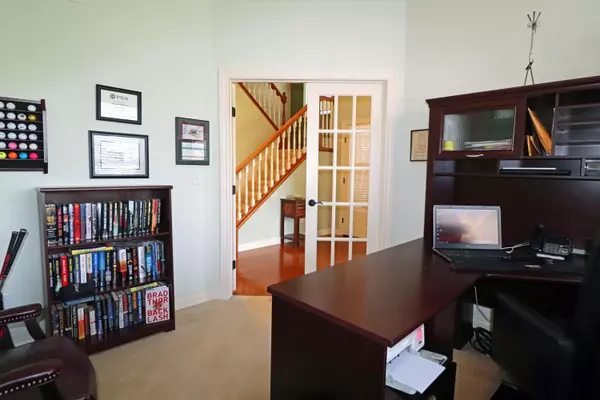$352,000
$355,900
1.1%For more information regarding the value of a property, please contact us for a free consultation.
3 Beds
3.5 Baths
2,543 SqFt
SOLD DATE : 12/04/2019
Key Details
Sold Price $352,000
Property Type Condo
Sub Type Condo Shared Wall
Listing Status Sold
Purchase Type For Sale
Square Footage 2,543 sqft
Price per Sqft $138
Subdivision Village At Kinsale
MLS Listing ID 219030985
Sold Date 12/04/19
Style 2 Story
Bedrooms 3
Full Baths 3
HOA Fees $431
HOA Y/N Yes
Originating Board Columbus and Central Ohio Regional MLS
Year Built 2004
Annual Tax Amount $8,201
Property Description
Condo is beautifully appointed with quality features & amenities throughout. Set on a pretty lot backing to a golf course view & landscaping, this home offers all the space & style you've been looking for. The main level offers a 2-story Foyer, private Study, 2-story Great Room, Kitchen & Dining Room, plus a wonderful 4-season Sun Room & convenient Laundry Room. Private 1st floor Owner's Suite. Expansive upper level Loft, 2 additional Bedrooms, Full Bath & Bonus/Storage Room. Huge finished Lower Level Entertainment Room, 3rd Full Bath & large Utility/Storage Room. Attractive outdoor living space with nice Patio & no other houses behind. 2 car Garage. Community pool, exclusively for residents. Welcome Home!
Location
State OH
County Delaware
Community Village At Kinsale
Direction Sawmill Parkway to Sutton Right onto Hillingdon. Last condo on the left.
Rooms
Basement Full
Dining Room Yes
Interior
Interior Features Dishwasher, Electric Dryer Hookup, Garden/Soak Tub, Gas Range, Gas Water Heater, Microwave, Refrigerator
Cooling Central
Fireplaces Type One, Gas Log
Equipment Yes
Fireplace Yes
Exterior
Exterior Feature End Unit, Patio
Parking Features Attached Garage, Opener
Garage Spaces 2.0
Garage Description 2.0
Total Parking Spaces 2
Garage Yes
Building
Lot Description Cul-de-Sac, Golf CRS Lot
Architectural Style 2 Story
Schools
High Schools Olentangy Lsd 2104 Del Co.
Others
Tax ID 319-240-01-066-526
Read Less Info
Want to know what your home might be worth? Contact us for a FREE valuation!

Our team is ready to help you sell your home for the highest possible price ASAP
"My job is to find and attract mastery-based agents to the office, protect the culture, and make sure everyone is happy! "

